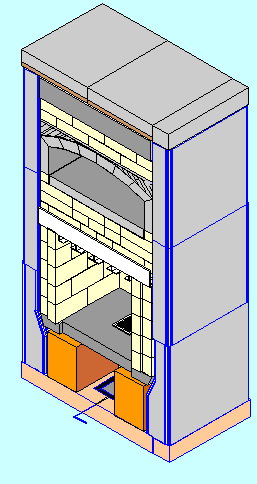|
Construction
Documents
for
Heat-Kit Masonry Heater Cores

General
Heater
Footprint Layout Guide
updated Aug 4/08
Generic Permit
Drawings
showing materials, dimensions, clearances
updated Dec 15/08
Generic Foundation Plan
Heater Core
Dimensions
Finishing Instruction,
all models
download
updated November 23, 2020
en franšais
Owner's
Manual, all models
download
en
franšais
Chimney
Connection Details
(280 Kb Word .doc file)
(800
Kb pdf file)
Photo Assembly Details,
including Heated Benches
updated Apr 22/07
Masonry Heaters and
the Building Code
Frequently Asked Questions
Heater
Core Assembly Manuals
Click
on model below for heater core assembly manual.
Downloadable files are in PDF
format:
Shipping
Checklist
Itemized
list of components in a typical heater core kit.
See individual assembly manuals for a list of locally obtained masonry
materials (firebricks, etc.) Core Assembly Video
Newly posted!
Front or
rear bake oven
download
updated July 17, 2024
No bake
oven
download
updated Feb 3/04
Corner
model, rear bake oven
download
updated Dec 28/00
See-through
with front or rear bake oven
download
updated Oct 7/05
See-through
with no oven
download
updated Oct 7/05
Top exit
(special order)
download
updated March 8/02
Itemized list of heater
core components
Chimney
Connections
Connecting an
ICC metal chimney to an 8x12 masonry chimney
(670 Kb PDF) updated Nov. 20/04
Connection
diagram for pre-building the masonry chimney
ICC
Chimney Catalog
Selkirk
Chimney Catalog
Outside Air
Outside Air Damper detail for Slab-On-Grade
Updated December 18, 2019 Outside
Air Instructions for Slab-On-Grade Installation
April 24, 2009 (obsolete, for previous version of core bottom end
Heated Benches
Generic Details for Chimney Connection and Heated Bench for Slab on Grade Photo Assembly Details
(see section on heated
benches)
updated Aug 18/03
How to: Chamfered
Corner on a Heated Bench
Shiner Facing Method
How to
Custom
Instructions
Assembly Documents for Customized
Heat Kit Systems, hot water, etc.
|

![]() Contact: norbert.senf
Contact: norbert.senf![]() gmail.com
(Norbert Senf)
gmail.com
(Norbert Senf)