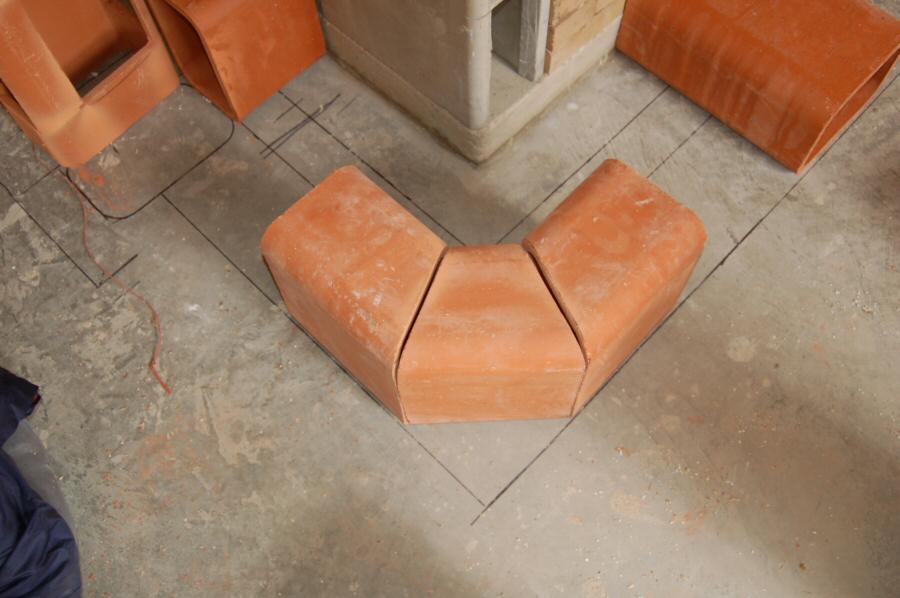
| Heat-Kit | Gallery | Brick Oven Page |
|
Bookstore | Library | Masonry Heater Mall |
||||
| Current Projects |
Contact | Search | Links | FAQ |

The flue liners sit 9" from the core - 5" for the facing, plus 4"
all around the bench, including underneath.
The bench is the same as a piece of chimney lying on its side.
Often, 2" stone is used for the bench top, instead.
Vertical cut lines are transferred from the slab layout to the liner using a
carpenter's square. First on the front -
...then on the back. The vertical lines are then connected to form 2 cut lines
around the flue liner.
Two cuts yield a 3 piece chamfered corner.
Wraparound heated bench layout.
Note ash cleanout in front, needed for slab-on-grade foundation.
View from rear.
Note cleanout.
Flue liners will have 4" brick underneath, so will sit 4" higher than
shown.
Connections viewed from chimney side.
This page last updated on
October 31, 2005
This page created on October 1, 2005
| Heat-Kit | Gallery | Brick Oven Page |
|
Bookstore | Library | Masonry Heater Mall |
||||
| Current Projects |
Contact | Search | Links | FAQ |