
| Heat-Kit | Gallery | Brick Oven Page | Library | |||||
| Current Projects |
Contact | Search | Bookstore | FAQ |
by Alex Chernov - Stovemaster.com
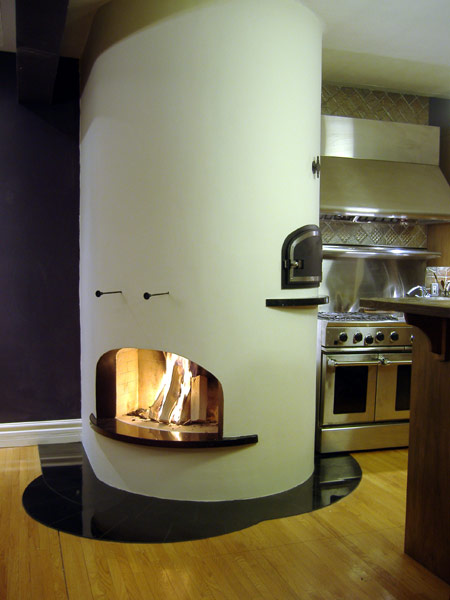
Date: Wed, 4 April 2007 Hi Norbert: I attach pictures of an interesting project that I have just completed. It is a combination of an open fireplace and a dome bake oven in a circular shape. Finished shape radius is 27". The fireplace is vented through the oven through two channels with two Finnish-made dampers to shut off fireplace when the oven is in use. There is also a drop-in firebrick slab in the shape of the damper opening in the oven that may be dropped into the dampers void to fill the gap and to create a full hearth for the time when the fireplace is not in use and the oven is used on a constant basis. The combination is vented through a single 8"ID insulated double wall section of stainless steel chimney to reach an existing outside chimney and further up the masonry chimney in 8"ID stainless steel liner. Total height of the chimney from the fireplace floor is about 16ft. Height of the hearth in the oven is 48" from the floor level. Height of the fireplace hearth is 14. Fireplace opening is 28Wx18H. Oven opening is 18 x 11. The beautiful oven door is custom made at a local metal shop (mild steel and stainless steel trim/lock). The fireplace has a straight back wall and angled breast arch pieces. The oven is heavily insulated with mineral wool. The fireplace and the oven work nicely. I dont know if anyone else has done this before. Should be interesting for fellow masons to look at. |
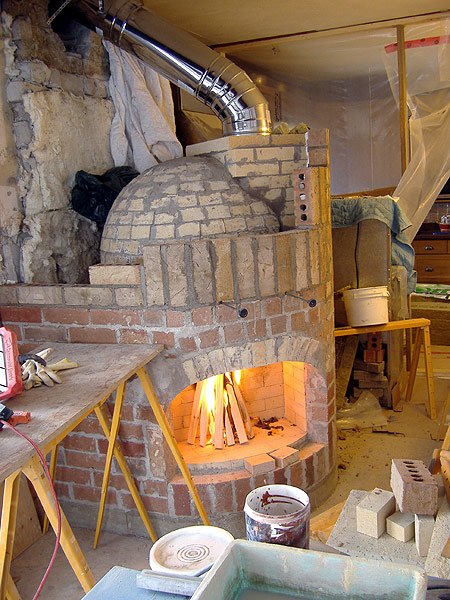
Test fire
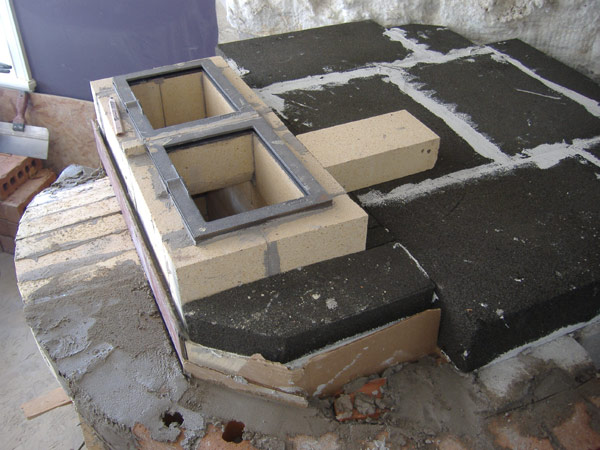
Fireplace dampers
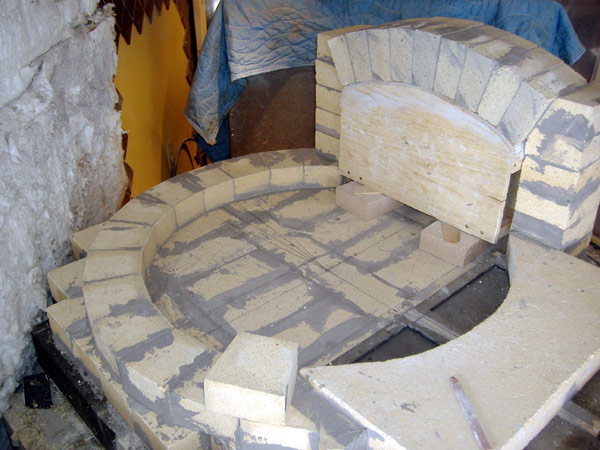
Dome layout
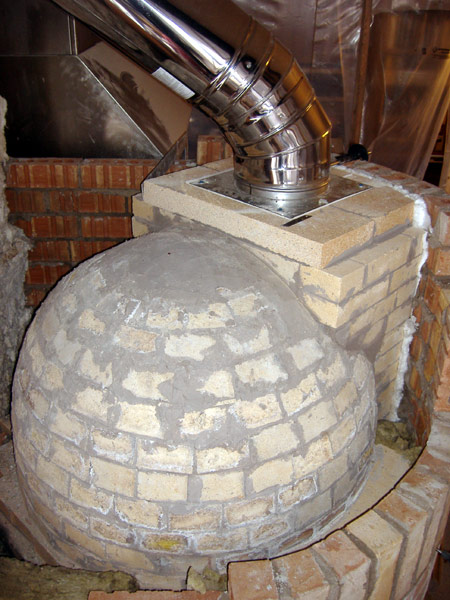
Chimney Connection
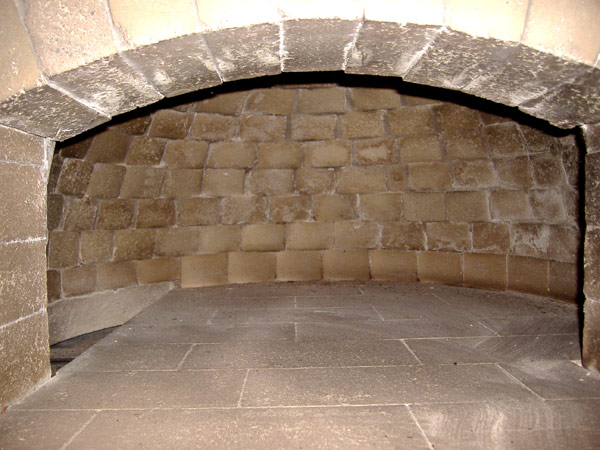
Oven inside
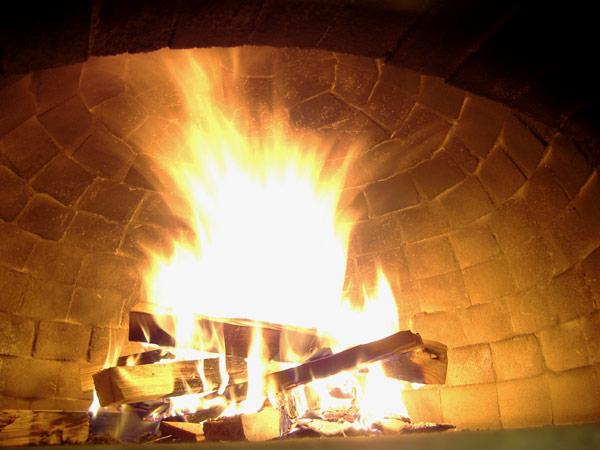
Firing
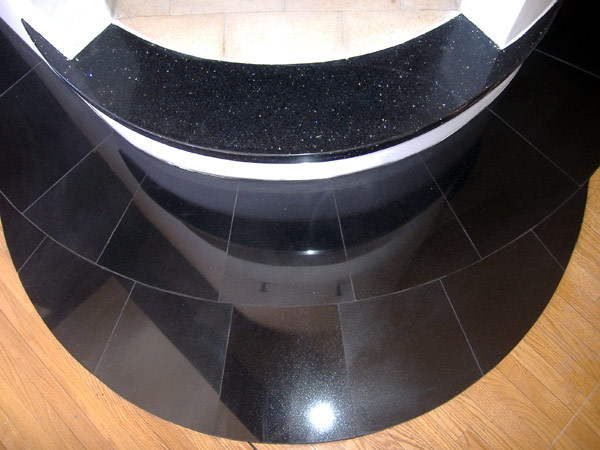
Hearth Detail
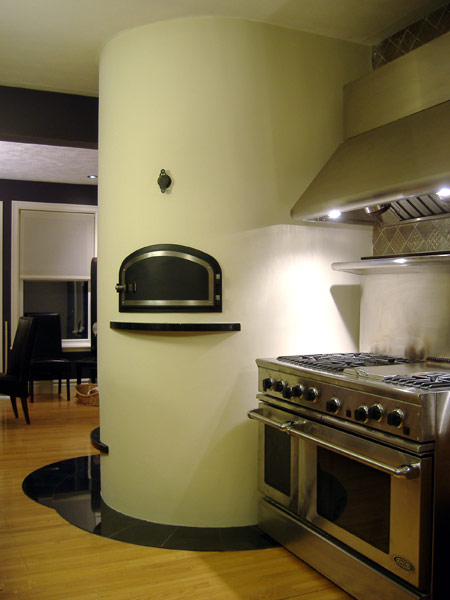
Finished 1
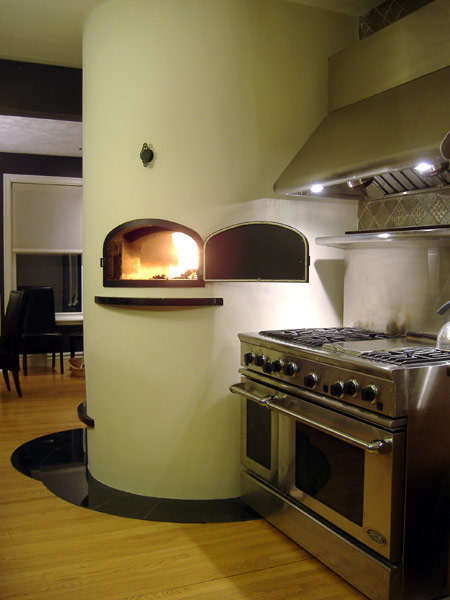
Finished 2

Finished 3
Back to the Brick Oven Page
This page last updated on
August 13, 2009
This page was created on April 4, 2007
| Heat-Kit | Gallery | Brick Oven Page | Library | |||||
| Current Projects |
Contact | Search | Bookstore | FAQ |