Vislovo Teplushka
Following is a series of images taken by Alexander Batsulin during the construction, by him, of a Teplushka at Vislovo 7 km from Svetlicy in the region of Kaluga.
The object of this project was to move towards a completely double skinned Teplushka, that would be more robust than the traditional single skinned version. The only portions of the stove not double skinned are the outer walls of the chimney and the upper bell. The facing of the single skinned Teplushka, layed in clay mortar, often cracks in the hottest areas. Double skinning will allow a harder mortar to be used on the facing, reduce concentrated heat transfer to the facing, and increase inertia
The fire box walls consists of two independent wythes of shiners, allowing the inner wythe to be replaced should that become necessary in the future.
There will be a "bell" captivation chamber above the bake chamber
For a description of the Teplushka its development and function see:
Brief biography of Ieosiv Samoelovich Podgoridnikov.
Materials
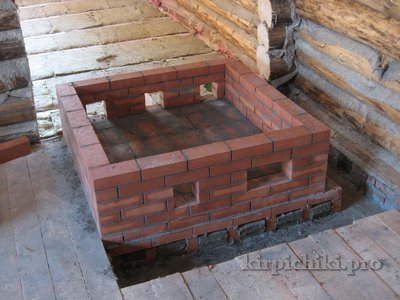
The oblong opening front right is for the air intake/ash removal door. The square openings front and back, give access to the bell chamber, and base of the chimney.
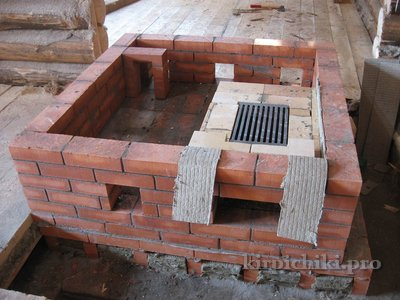
The core is completely gasketed from the facing, using one quarter inch thick mineral wool sheets.
Note the partially hollow first course, the voids of which are filled with rock wool as a thermal brake.
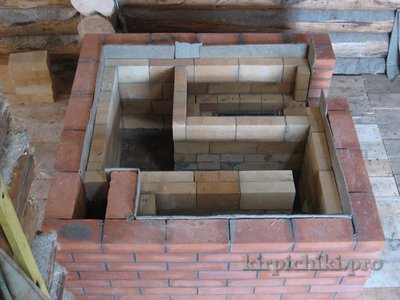
The opening to the chimney from the second chamber (bottom left) has been bridged with refractory brick.
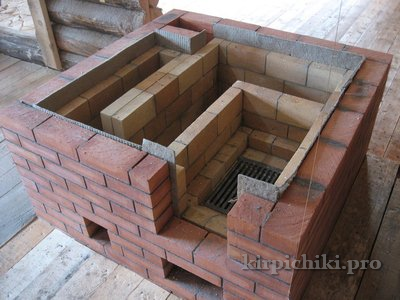
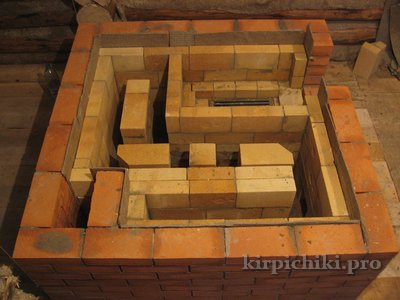
Note the opening from this section (bottom right) to the second chamber.
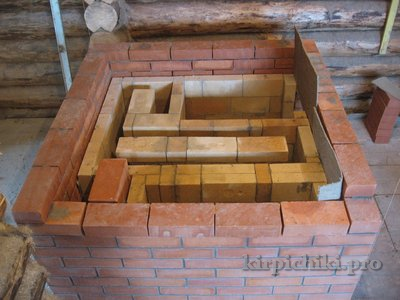
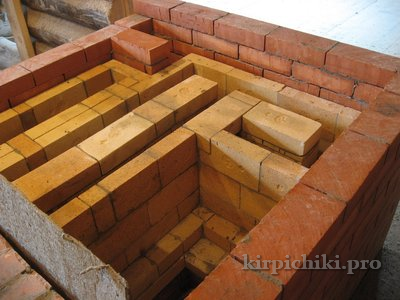
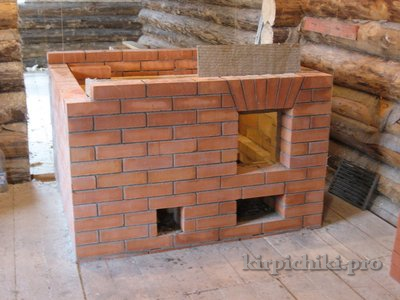

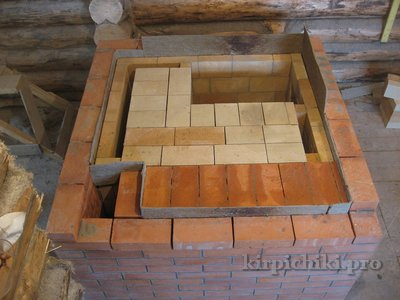
The second course of the hearth directly below the avaloire is layed in common brick.
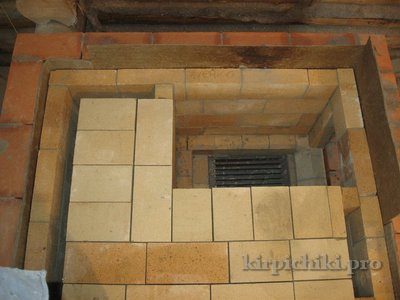
Done here by habit more than necessity, this practice is associated with single skinned heaters, layed in clay mortar.
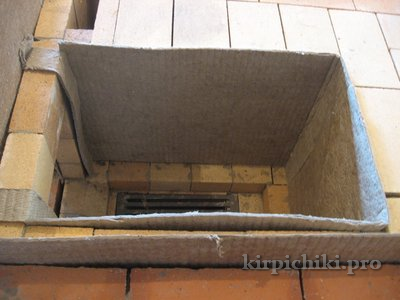
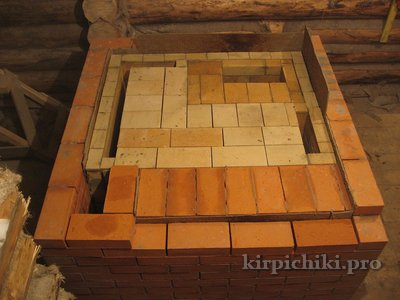
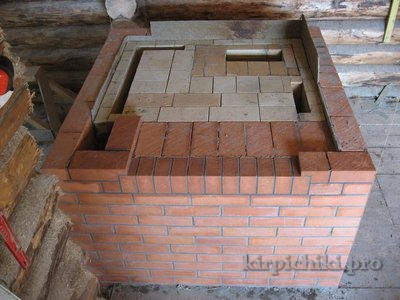
The fire box opening into the bake chamber (top right). The chimney (bottom left). The hearth opening of the avaloire (in headers).
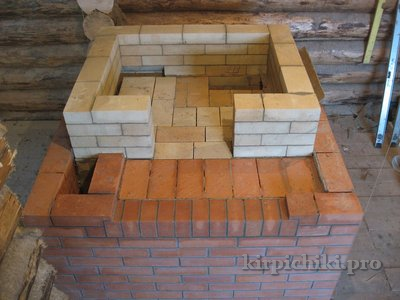
The size of the chimney channel corresponds to the size of a standard sized local brick layed flat, giving a channel of approximately 34 square inches
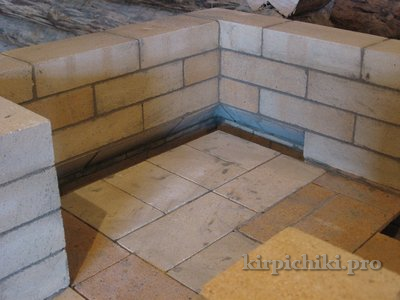
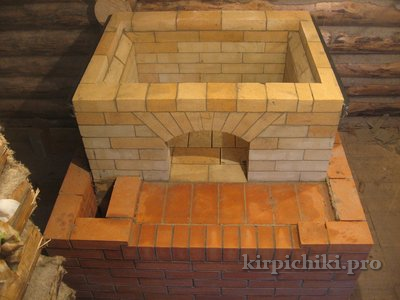
Oven ties are bolted across the two side walls to retain what will be a shallow vault compared to the traditional Teplushka. The vault of the traditional teplushka springs from a header course at hearth level forming a barrel shaped bake chamber with no vertical side walls. The shallow vault and high walls of this bake chamber will allow more, and larger, pots to be placed in the oven at the same time.
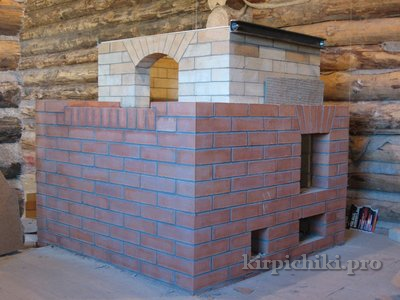

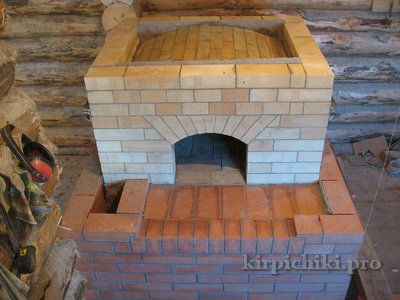
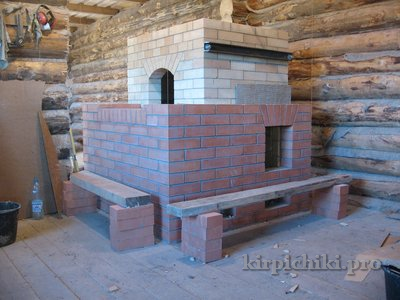
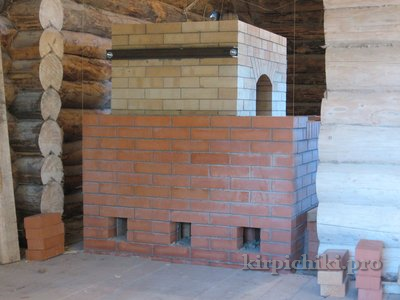
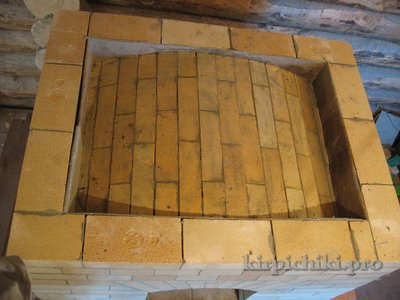
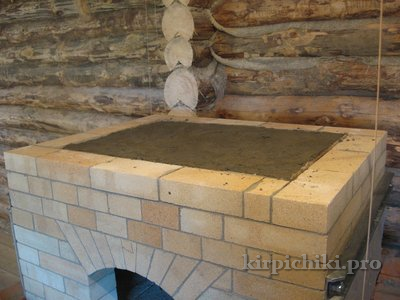
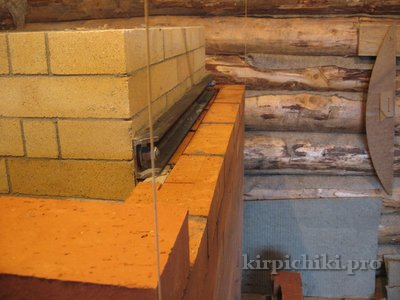
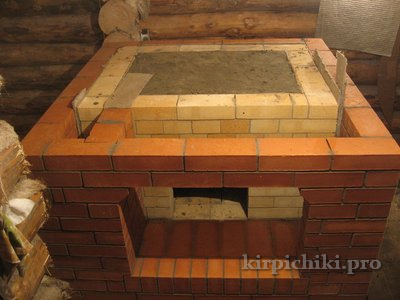
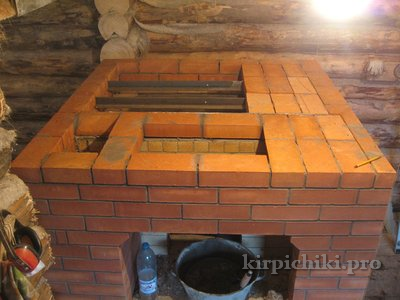
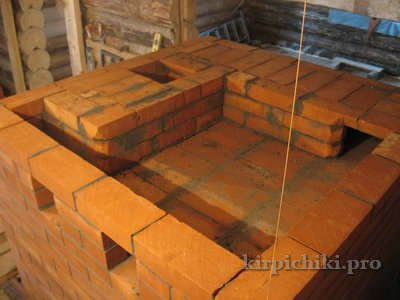
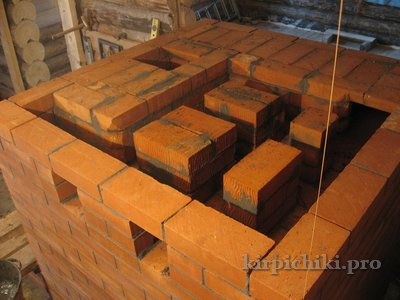
The gases enter the corner of the bell (right) from the horizontal channel coming from the updraught channel 'chimney' (top centre). They then flow between the support pillars to the up channel in the opposite corner (left) This up channel is bridged on the next course and continued up before running horizontally in to the chimney. The chimney proper will be located directly above the avaloires opening, and have an opening in side to accept the short portion of horizontal channel coming from the up channel out of the bell.
After bridging the up channel the bell is continued for three courses before being closed by the final three courses of the stove. Images of this work are unfortunately not available.
The upper bell and exterior walls of the chimney within the stove, are the only areas of the stove that are not double skinned. Double skinning here, for any reason other than code, would probably be superfluous.
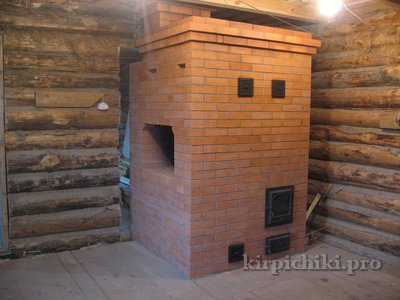
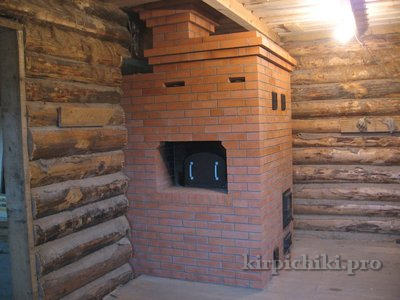
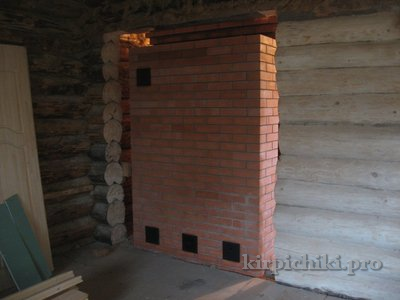
The two doors at the bottom left allow access to the first lower chamber, and the door at bottom right access to the second chamber through the base of the chimney.
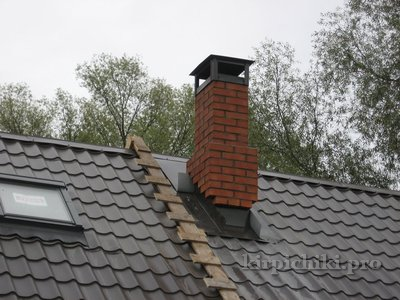
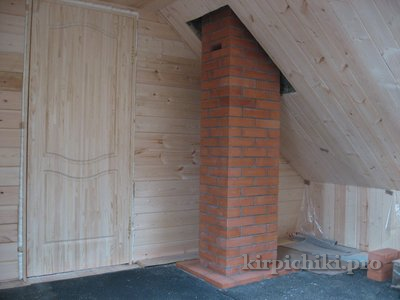
Note the corbeling of the chimney as it passes through the ceiling of the ground floor. This is a local code requirement and gives Russian stoves a distinct style of chimney.
A third, and auxiliary damper, can be used to close the chimney, just below the attic.
Marcus Flynn
2012
