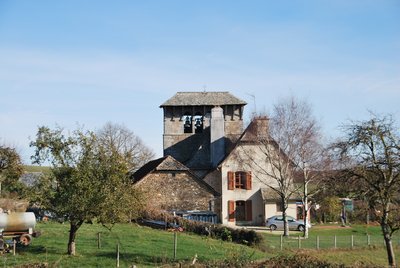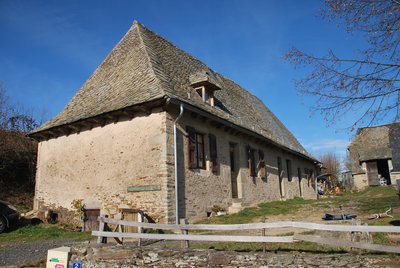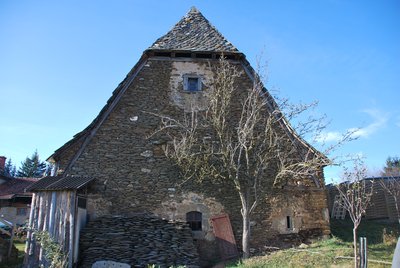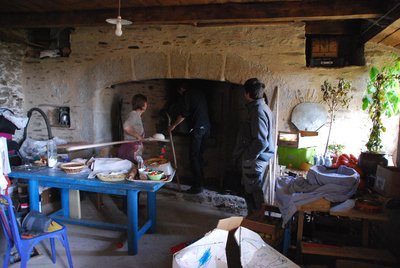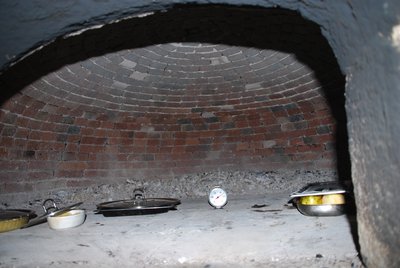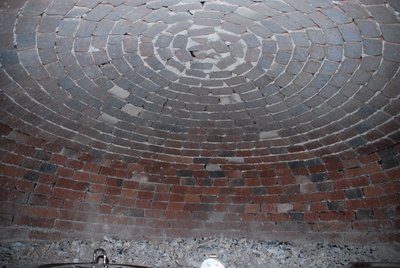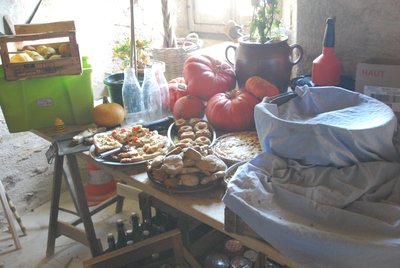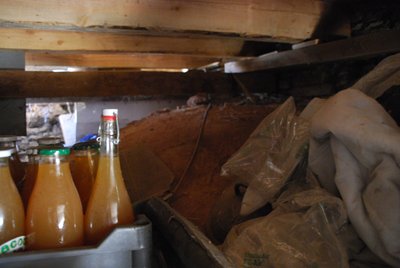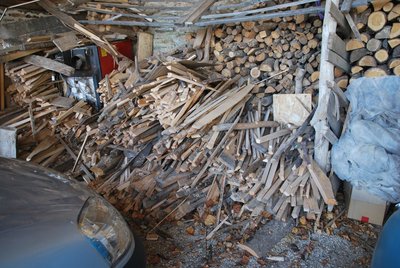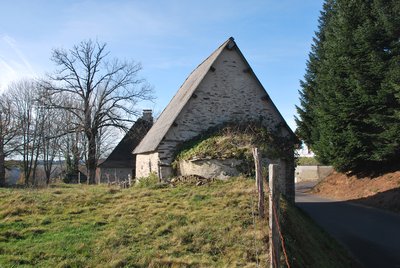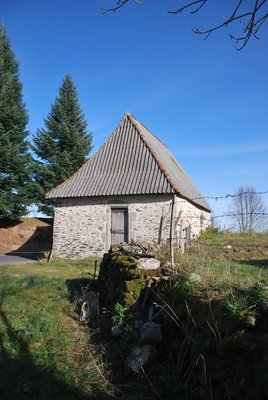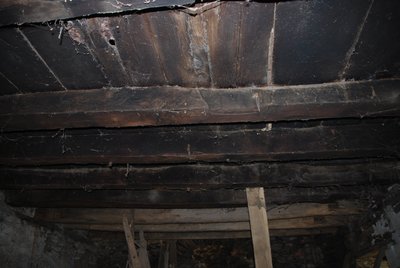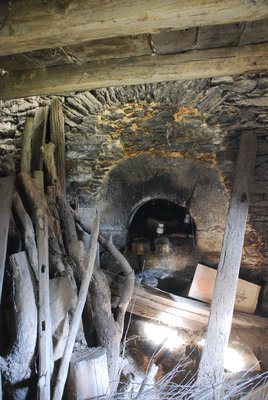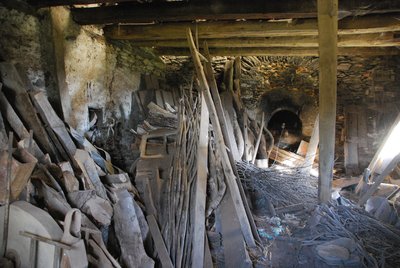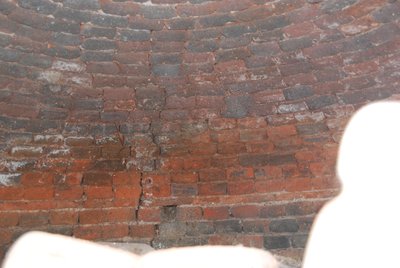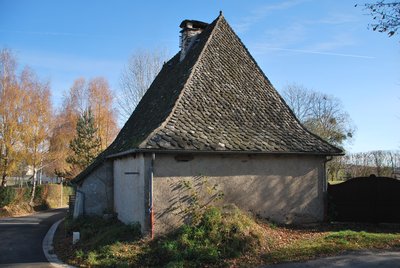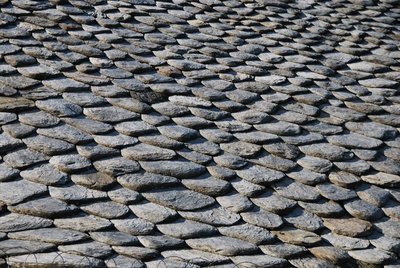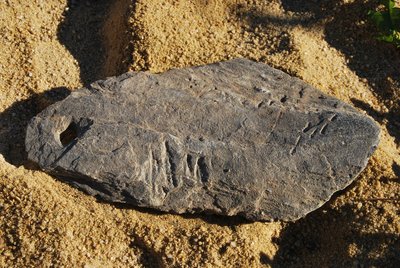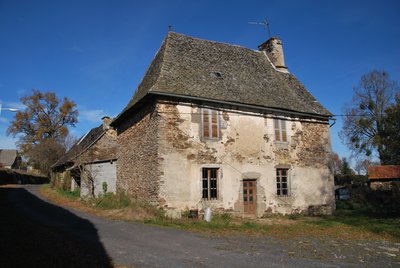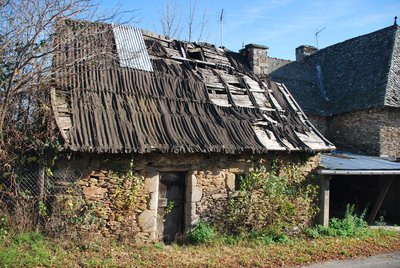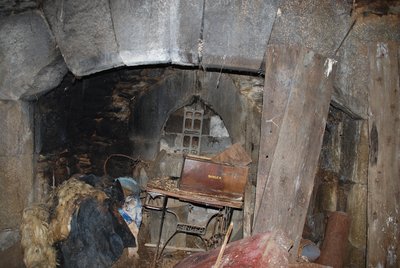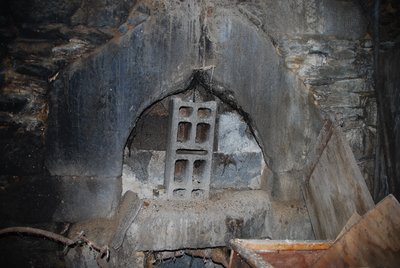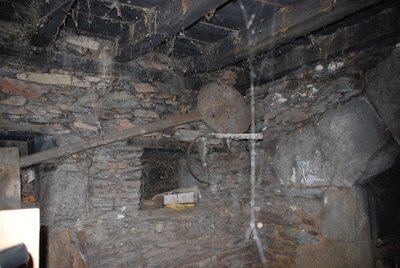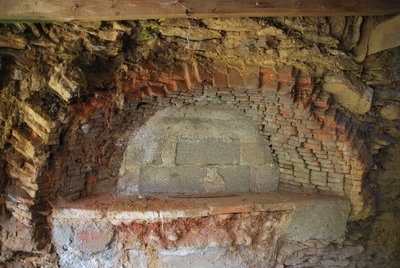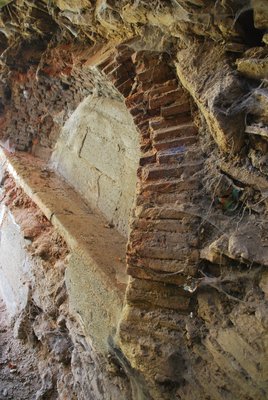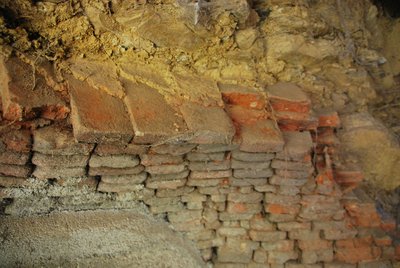These images were taken in the village of Prunet, 15 minutes South of the Prefecture, in the department of Cantal.
The church with its ‘Cloche à Peigne’ or ‘comb belfry’ typical of the region.
Each farm house in the village originally had a direct fired oven, located usually in a separate workshop/bake house, or in the principal dwelling.
Each farm house in the village originally had a direct fired oven, located usually in a separate workshop/bake house, or in the principal dwelling.
Farm #1
The main building built in the early 1800s. Each farm consisted of a principal dwelling, a large bake house, barn, and well. The oven is located in the far end wall of the house. The barn to the right, and the remnants of the well in the foreground behind the fence.
The main building built in the early 1800s. Each farm consisted of a principal dwelling, a large bake house, barn, and well. The oven is located in the far end wall of the house. The barn to the right, and the remnants of the well in the foreground behind the fence.
Inside the house looking towards the walk in avaloir or cantau. The ovens loading opening is in the back wall of the avaloir, the bake chamber protruding on the far side of the wall. This is the only oven in regular use today in Prunet.
The oven is fired once per week in the morning and all baking done that same afternoon.
The oven is fired once per week in the morning and all baking done that same afternoon.
View inside the brick bake chamber. Baking is done with the burning embers left at the back of the hearth. This though does not necessarily represent traditional MO. The temperature in the bake chamber is 225 C.
Originally each family baked 8 to 10, 40 cm diameter loaves, in a single batch, once every 14 days. This accounts for the seemingly excessive size of the ovens.
Originally each family baked 8 to 10, 40 cm diameter loaves, in a single batch, once every 14 days. This accounts for the seemingly excessive size of the ovens.
Partial view of the oven dome covered with clay. Though the oven protrudes out of an exterior wall of the building as do all the ovens in the village, its traditional lauze canopy has been removed. The oven is now protected by an extension to the original building. Along with the newer looking brick of the bake chamber this suggests that the oven has been rebuilt at some time.
The fuel burnt is thin pieces of beach from near by toy factory. The wood seen here, (just the beach not the cord wood behind) represents, according to the operator, 6 to 7 firings.
The disused workshop / bake house of farm #2. The oven protrudes from the wall opposite the entrance, its lauze roof being completely covered in vegetation.
The bake house of farm#2 from the front. The original lauze having been removed and replaced with asbestos sheets.
Farm# 3.
The long demolished oven protruded from the wall just to the right of the earth mound, which is not related to the oven.
The long demolished oven protruded from the wall just to the right of the earth mound, which is not related to the oven.
The well, in the foreground, and two stone water troughs by its side. The farm was continuously inhabited until the death of its occupant this year.
The loading opening of the oven has been blocked, and the oven on the other side of the wall demolished.
Detail of the long thin locally made brick, layed in clay mortar. The brick of this oven are obviously earlier and of a different fabrication than those of the oven in farm #1.
The ovens in each farm were used regularly until the opening of a nearby bakery made the laborious task of making and baking ones own bread unnecessary.
Marcus Flynn
2011
