Un foyer de masse nécessite une semelle (footing), et fondation adéquates. Les images suivantes montrent en détails la construction de cette fondation servant à fournir une plate-forme solide pour supporter le foyer construit au rez-de-chaussée.
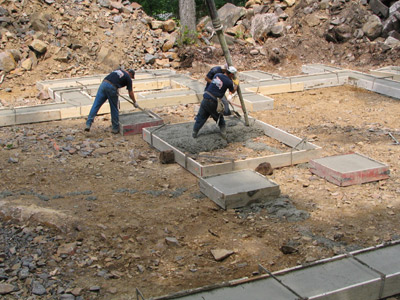 |
La semelle (footing) est habituellement coulée au même moment que la semelle (footing) pour la maison. |
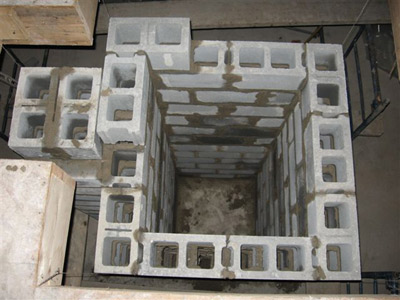 |
Fondation élevée de 4 pi x 4 pi en blocs de béton pour le foyer et plus petit rectangle de 24 po x 16 po pour la cheminée, aussi en blocs. Dans le second rang de la fondation on installe un porte de fonte de 8 po x 8 po servant à enlever les cendres. |
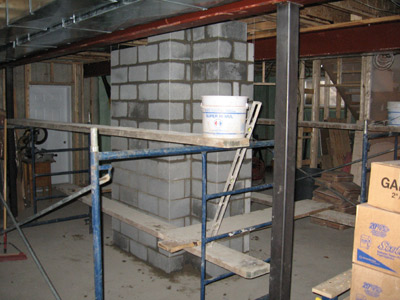 |
Les blocs sont poses avec du mortier de type S. Il faudra plusieurs années pour remplir de cendres le vide au centre de la fondation. |
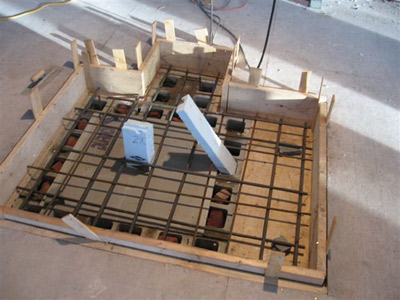 |
La dalle de fondation (au rez-de-chaussée) est définie par un cadre de bois
de 2 po qui procurera les 2 po de clairance réglementaires des matériaux combustibles lorsqu'on le retirera. |
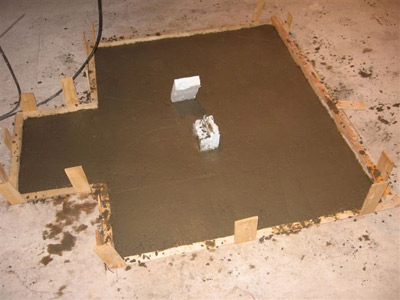 |
La dalle est coulée et terminée. |
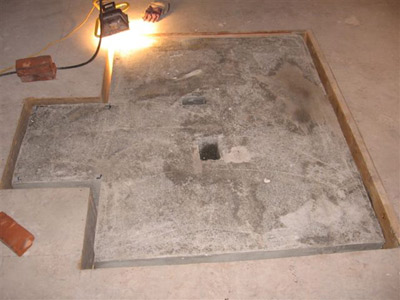 |
Le cadre retiré, la dalle est maintenant prête à y travailler. Une fois les morceaux de polystyrène retirés on peut facilement couper les ouvertures à travers la feuille Duroc et le vide de la fondation. |
Voir Projet complété
Note: Though in this example the sub floor has also been cut back 2 inches from the foundation slab it is advisable to let the sub floor overhang the 2 inches clearance. This ensures sufficient support for the finished floor. Code requirements are that structural elements of the flooring have 2 inches clearance, not the sub, or finished floor.
 |
The sub floor is cut to the exact dimensions of the slab and the framing boards attached to the underside of the sub floor with screws driven in from above. The pencil arrows mark the position of the screws in case their heads become obscured during the pour. |
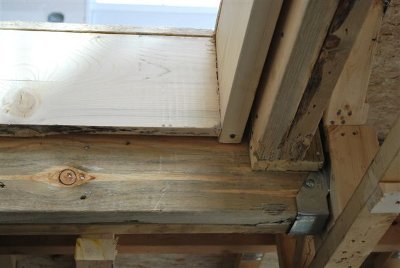 |
View of the framing boads around the canterlevered portion of the foundation slab. The half inch space behind the boards allows them to be removed easily, and brings the overall clearance to about two and one quarter inches. |
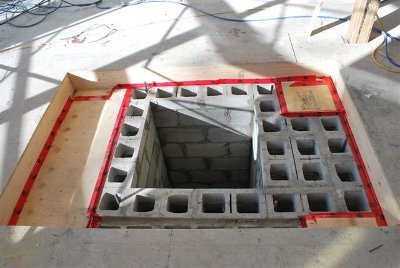 |
The foundation before insertion of the reinforcing rods. The red tape is used to prevent liquid running out of the joints in the form during the pour. |
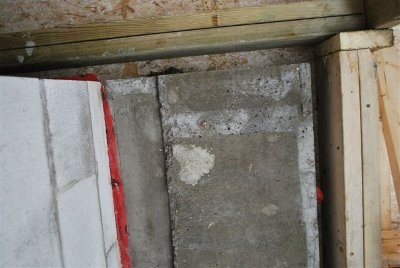 |
View from below with the framing removed the day afte the pour. There is a two and a quarter inch clearance between the slab and the framing of the floor. |