The foundation detailed here will support a Finnish style heater and double flue chimney.
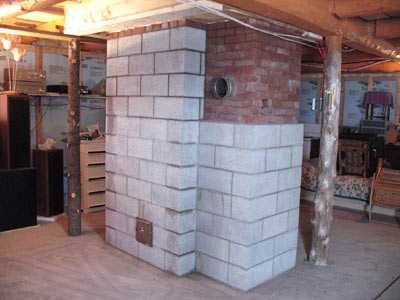 |
The chimney starts after 7 courses of block. The cores of these block are all grouted and armed.
A 7 inch diameter stainless steel thimble feeds into an 8 by 12 inch clay flue liner.
The void within the portion of the chimney that will take the flue for the heater, is filled with concrete and armed. |
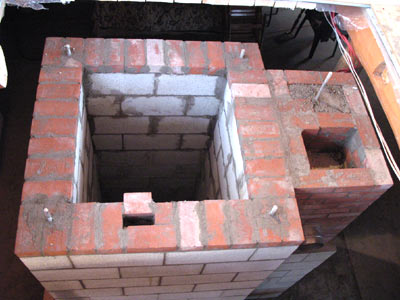 |
The foundation before framing. The course of brick is layed after the final course of block,
to arrive level with the last course of the chimney. Outside combustion air can be
introduced into the core holes of the last row of block, and travel up thtough the
opening in brick The cores on all four corners of the foundation are grouted and armed. |
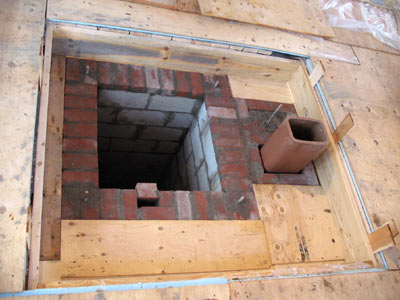 |
Ply wood is used to frame the portions of the slab that will be cantilevered. The cedar shingles behind the boards used to frame the slab allow the boards to be removed leaving the regulatory two inches clearance from structural combustibles. |
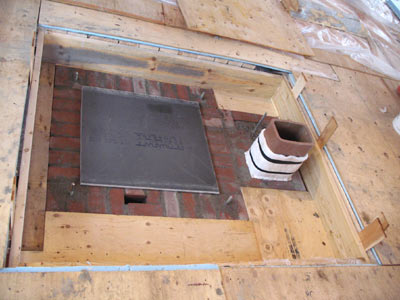 |
Non combustible cement board is used to bridge the opening of the foundation. The flue tile from the basement is wrapped in ceramic wool to maintain a half inch space between it and the poured slab. |
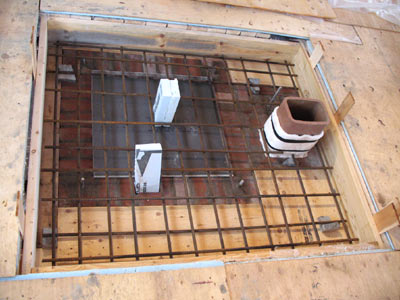 |
The slab is armed with a layer of five eighthes re-bar which are wired together to
avoid them moving out of place during the pour. |
See Finished Project
Note: Though in this example the sub floor has also been cut back 2 inches from the foundation slab it is advisable to let the sub floor overhang the 2 inches clearance. This ensures sufficient support for the finished floor. Code requirements are that structural elements of the flooring have 2 inches clearance, not the sub, or finished floor.
 |
The sub floor is cut to the exact dimensions of the slab and the framing boards attached to the underside of the sub floor with screws driven in from above. The pencil arrows mark the position of the screws in case their heads become obscured during the pour. |
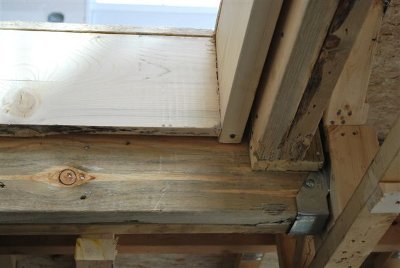 |
View of the framing boads around the canterlevered portion of the foundation slab. The half inch space behind the boards allows them to be removed easily, and brings the overall clearance to about two and one quarter inches. |
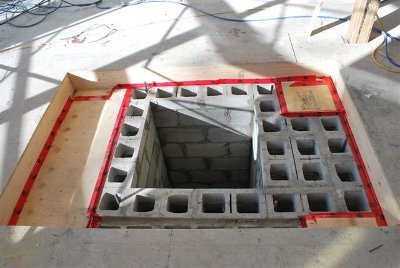 |
The foundation before insertion of the reinforcing rods. The red tape is used to prevent liquid running out of the joints in the form during the pour. |
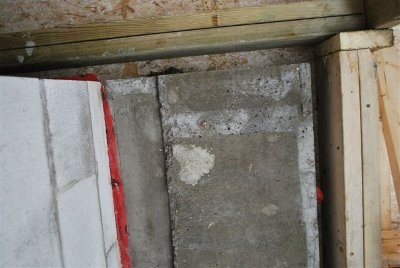 |
View from below with the framing removed the day afte the pour. There is a two and a quarter inch clearance between the slab and the framing of the floor. |