There are many kinds of chimney suitable for service with a masonry heater. Pyromasse installs an 8 x 12 inch terracotta lining tile, which when faced with common brick, gives a 17 x 21 inch rectangular chimney (the interior flue dimensions being 6 x 10 inches).
The chimney must run perfectly plum, from the slab on which rests the heater, or from the basement, up through the upper floors, and attic, through the roof.
The following 11 images will show different stages in the construction of the same chimney. Normally the chimney would be built as the refractory core is faced, though in this situation the chimney needed to be built prior to the core, so that it was finished before the tin was installed on the roof.
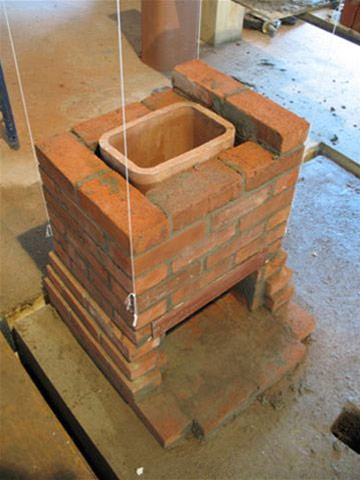 |
The chimney consists of an 8 x 12 inch clay tile surrounded by 7 bricks, which, with bricks of this format, leaves a half inch free space between the tile and the brick. This half inch free space is a code requirement. To ensure the space remains free, it is necessary to build up two feet of brick and insert a 2 foot tile, rather than the contrary. |
 |
By code the chimney must have an access door. |
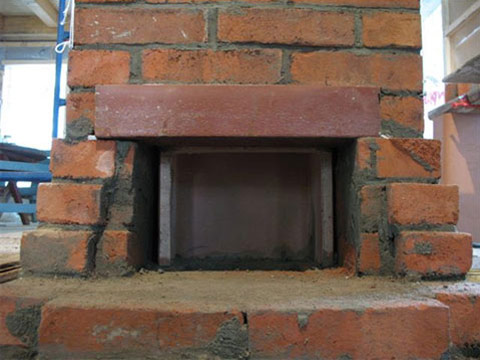 |
The chimney's point of connection to the heater. In this case the connection will be the middle of the right side channel. |
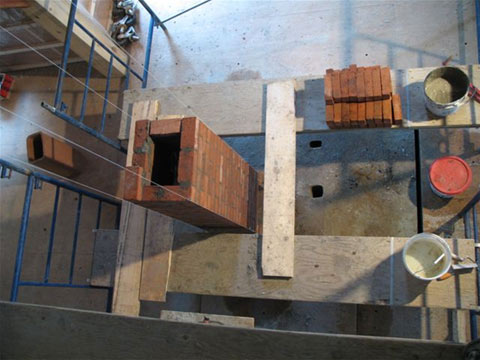 |
Plumb lines are set, and followed until the brickwork reaches the ceiling. |
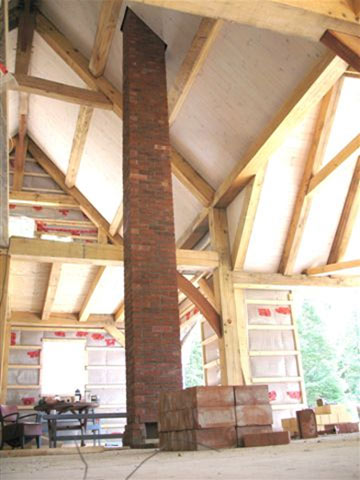 |
The finished chimney. |
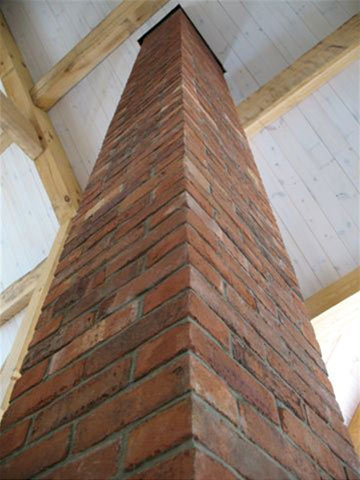 |
View from course 10 up. |
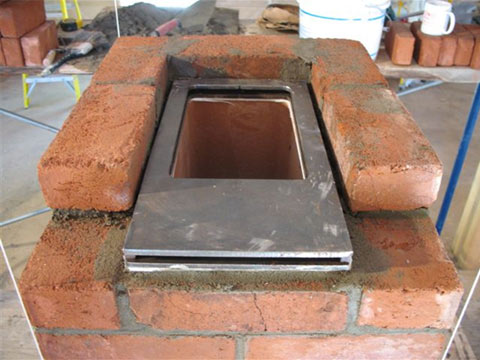 |
There are several ways of closing the smoke path. |
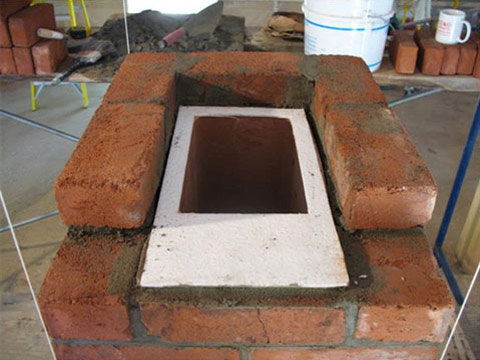 |
The damper frame plate is cushioned with a ceramic paper gasket, between it and
the two tiles between which it is installed. |
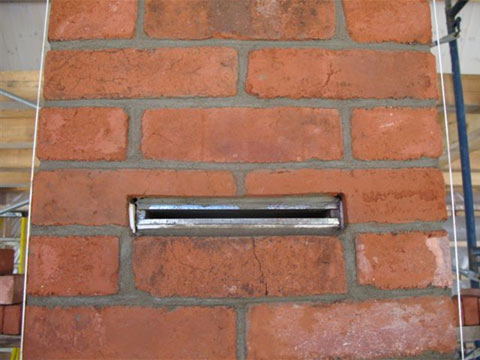 |
The installed frame before the cover plate is attached. |
 |
Damper with cover plate. This image is of a double flue chimney. Not the single flue chimney in the previous or following images. |
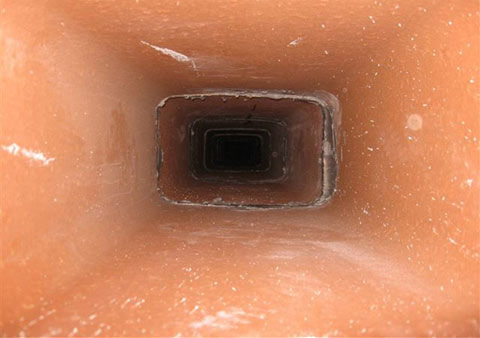 |
View inside the 6 x 10 inch flue. Exterior dimensions of the tile are 8 x 12. Layed in refractory mortar. |
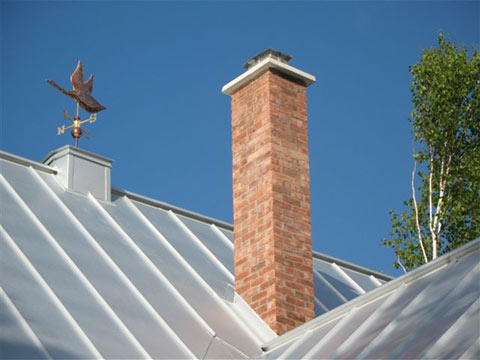 |
The exterior portion of the chimney. The chimney is finished with an air entrained concrete cap, with drip line, and stainless steel rain hat. |
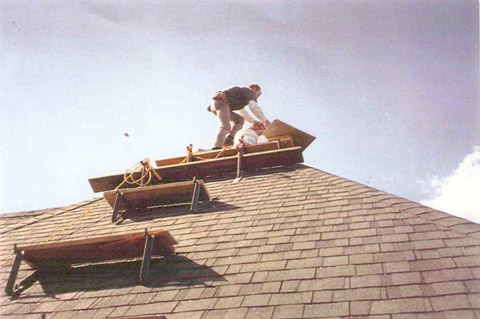 |
This chimney will rise three feet above the roofs pinion. |
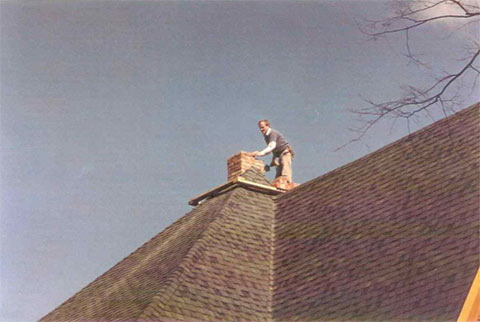 |
The building code requires that the chimney be at least 2 feet higher than any object within a 10 foot radius, and three feet higher than the lowest point at which the chimney breaks through the roof. The tile must protrude 3 inches above the cap. |
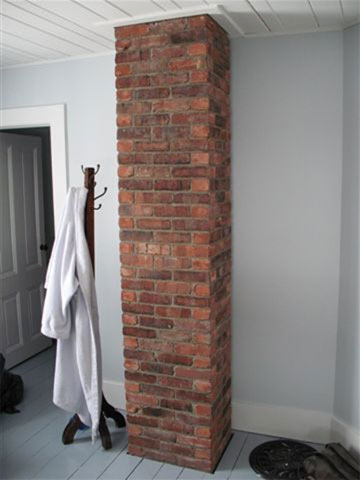 |
This single flue chimney passes through a bed room on the upper floor. The round black grill on the floor allows heat to rise into the room, from directly above the heater. (See portfolio Ayerscliff) |
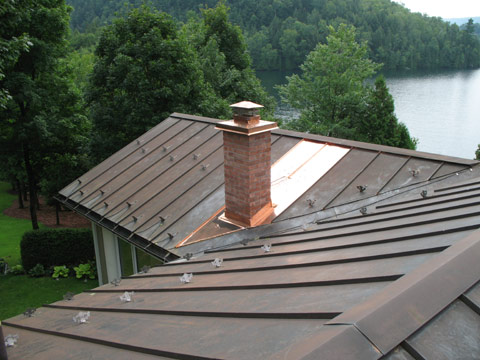 |
Keeping weather off, and out of, the chimney and especialy the tile is of importance. Rain entering the flue will cause the damper frame to rust and may wash out the refractory mortar from the joints between the tiles. |
This chimney has its rain hat and capping slab flashed in copper, for extra protection, and to match the copper roof.