The images here illustrate certain points of interest during a project in the Loire Valley. A full core construction sequence is detailed in Refractory Core Construction Sequence. 2006
Details: Fire box floor, Fire box liner, Stainless steel flue connection.
Materials used were:
Brick:
Bony BN40N
International format (9 inch)
42 Percent AlSo2
International format (9 inch)
42 Percent AlSo2
Refractory mortar:
HTC Refracol 1
Castable:
Refracol Cast 1380/10
Wool:
TC Superwool 607 max 128 13 1362T
Note: Any images or notes regarding projects inspired or assisted by this article, if sent to Pyromasse, will be posted on to a page specially created for such comment.
See Also: French Materials
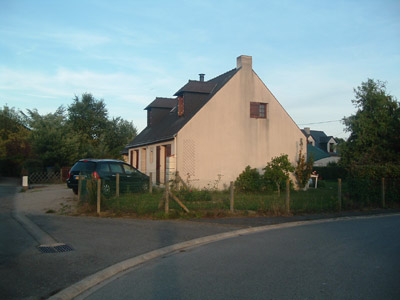
My place of abode during the project. Note the pre-fab chimney to which the heater will be conected.
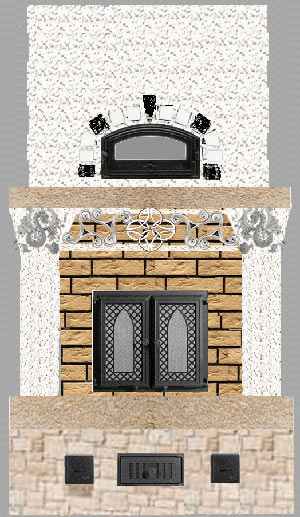
The plan provided by the client, showing a full spectrum of facing materials.
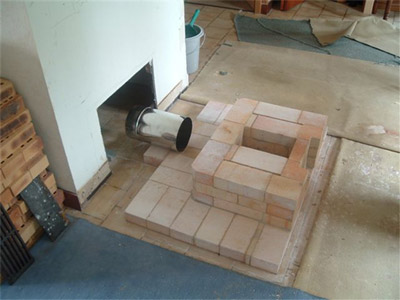
The chimney connection was located at the centre of the rear manifold. 180mm diameter stainless pipe was used to join an insulated stainless prefabricated chimney of the same diameter in the room directly behind the core.
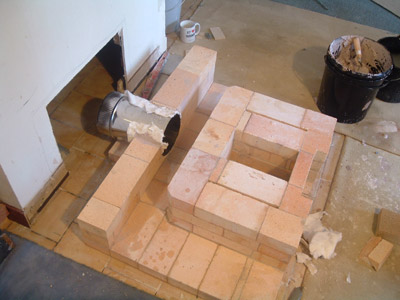
A thin mineral wool gasket is used as a smoke gasket and gives the connection a certain flexibility, while being firmly held in place by the bricks which are layed tightly against it.
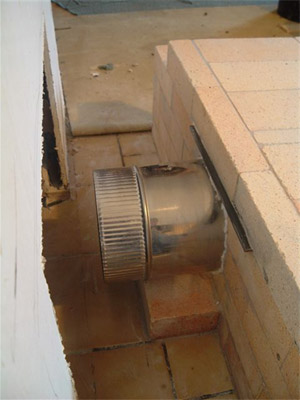
The rear manifold wall is built around the connection, which is first covered with a ceramic wool gasket.
Often these portions of the core are layed in common clay brick and type N mortar. When possible though a connection of this kind is better negotiated in refractory brick layed in refractory mortar.
Often these portions of the core are layed in common clay brick and type N mortar. When possible though a connection of this kind is better negotiated in refractory brick layed in refractory mortar.
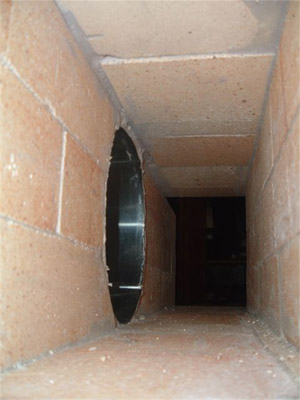
View along the rear manifold.
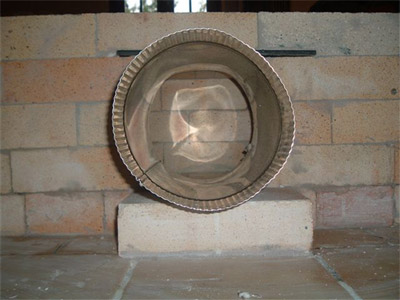
View from the room, behind the core, through the chimney connection into the rear manifold.
Note the flat bar lintel over the connection.
Note the flat bar lintel over the connection.
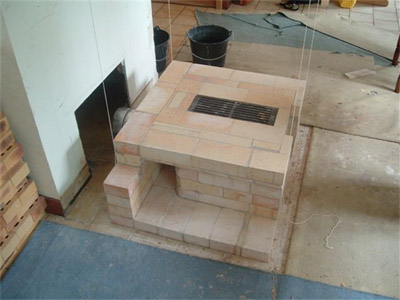
The first two courses of the fire box bridging the rear manifold.
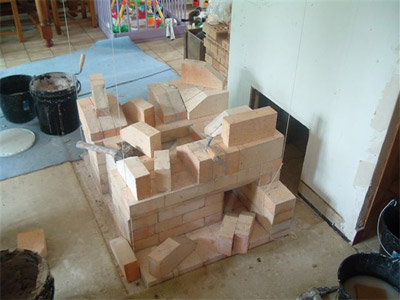
Cutting and laying the brick that form the angled floor of the fire box can get messy.
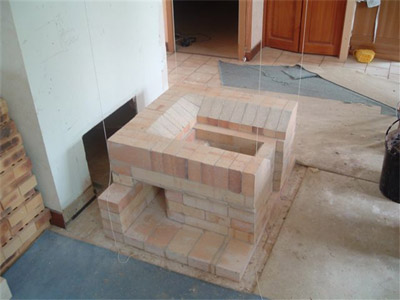
The finished fire box floor.
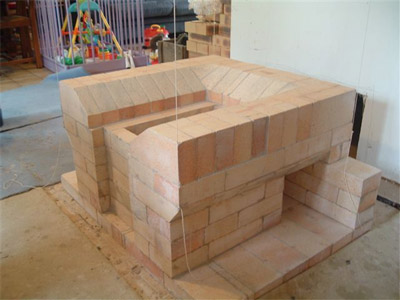
The chase up the front of the first 5 courses is to allow primary combustion air taken in through the firebox to be delivered on to the fire from above rather than through the grate.
See https://www.pyromasse.ca/en/firing.html for full explanation of over air firing.
See https://www.pyromasse.ca/en/firing.html for full explanation of over air firing.
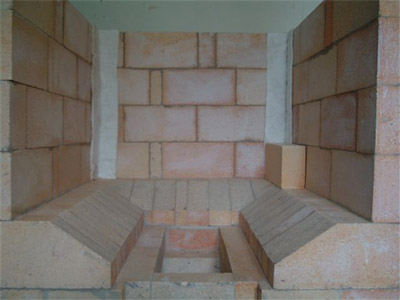
The fire box consists of two rows of fire brick layed on edge, 4 courses high.
The outer wall is layed first and then its corners gasketed before laying the inner wall.
The outer wall is layed first and then its corners gasketed before laying the inner wall.
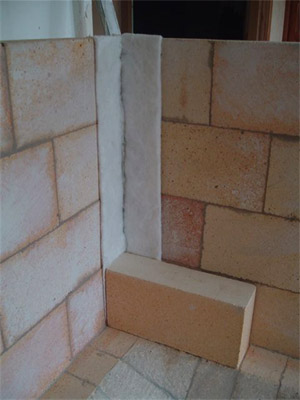
The expansion gasket is made of ceramic wool strips. Half inch thick wool separated (torn) to give two equal strips of approximately one quarter inch thick.
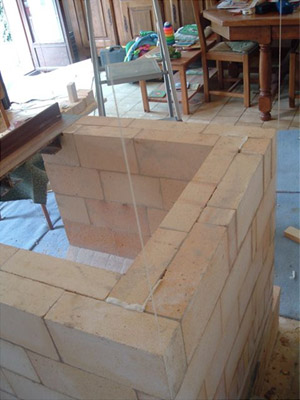
The fire box walls finished. The wool gaskets are visible at the corners.
Note: The two walls that form the fire box are not attached to each other with refractory mortar. The inside wall being independent of the outer wall. There will though be an inevitable contact from squeeze out during laying of the inner wall
Note: The two walls that form the fire box are not attached to each other with refractory mortar. The inside wall being independent of the outer wall. There will though be an inevitable contact from squeeze out during laying of the inner wall
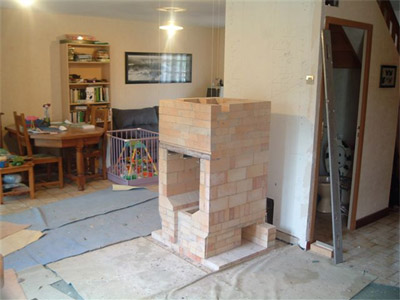
The core up to the oven's under hearth channel.
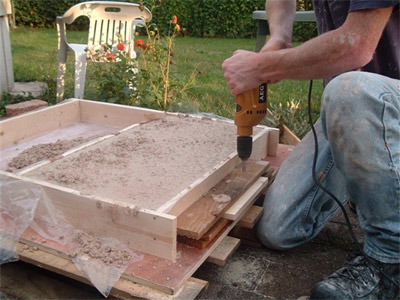
When pouring the castable refractory concrete modules in the field a hammer drill can suffice as a vibrator.
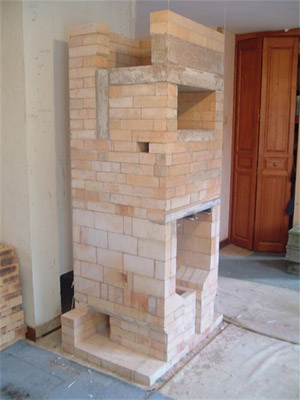
The core, showing the four castable refractory concrete elements of the oven.
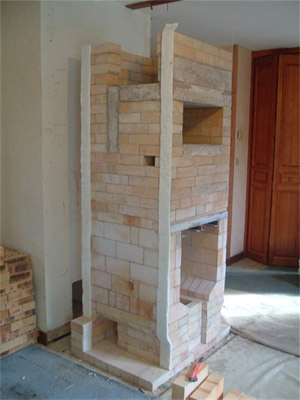
Before laying the side channels. Ceramic wool ribbons are stuck to the core using refractory mortar.
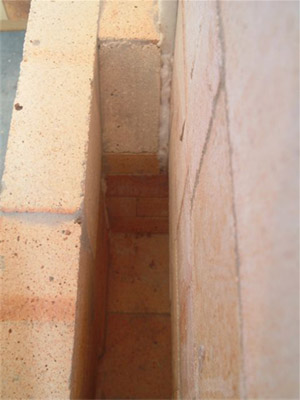
View down the left hand side channel one course above the last course of the rear manifolds wall.
The angled brick inside the channel (top) reduces drag from the otherwise sharp corner at the point at which the channel wall and the top of the rear manifold meet. This piece is mortared on only three faces, i.e. respecting the gasket of the side channel.
The angled brick inside the channel (top) reduces drag from the otherwise sharp corner at the point at which the channel wall and the top of the rear manifold meet. This piece is mortared on only three faces, i.e. respecting the gasket of the side channel.
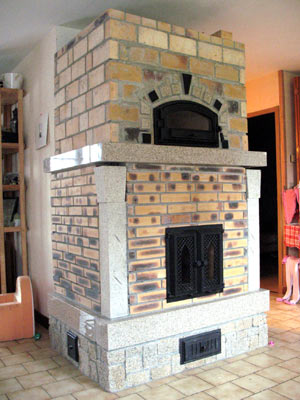
Though the client has not completely finished the facing the heater it is seen here operating in March 2007
Last updated 19 March 2007
