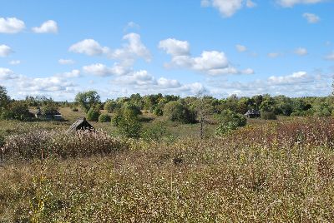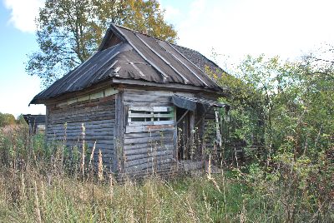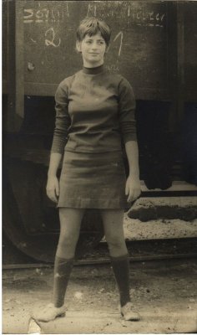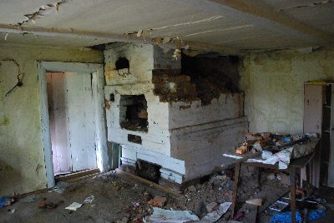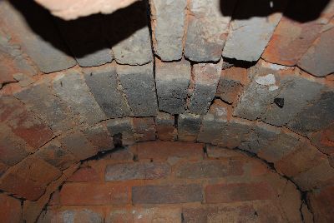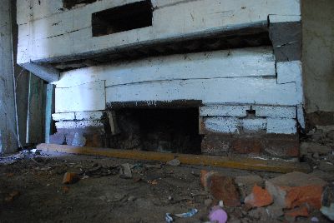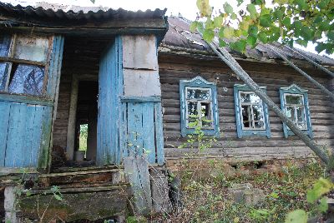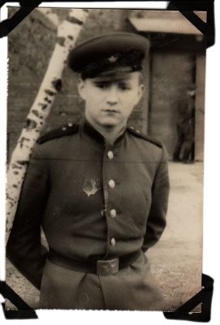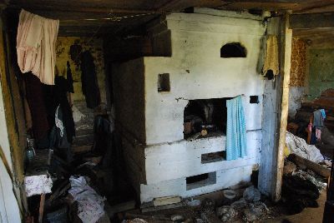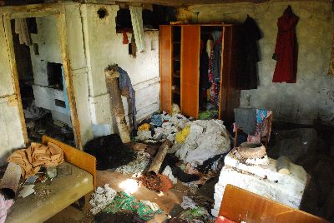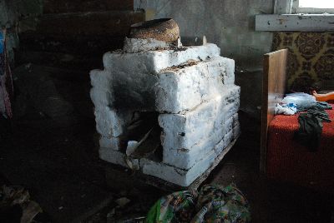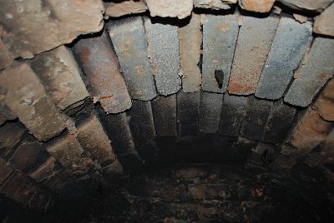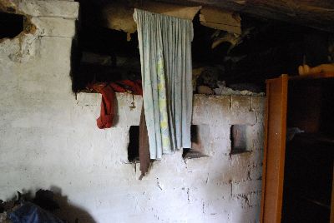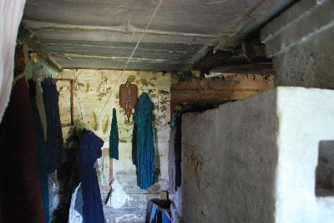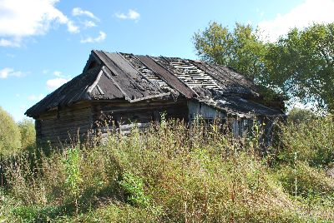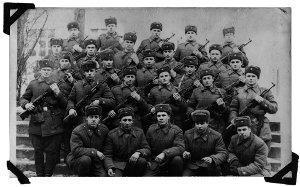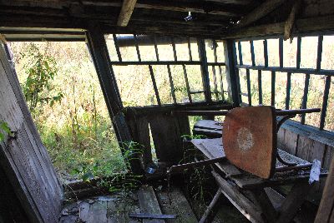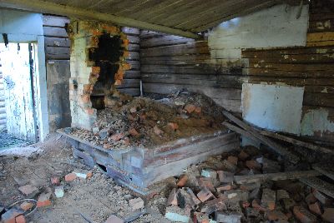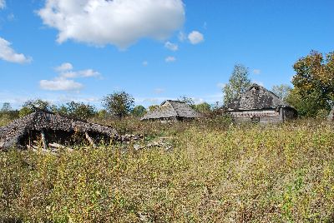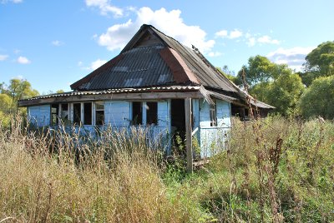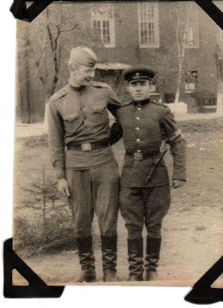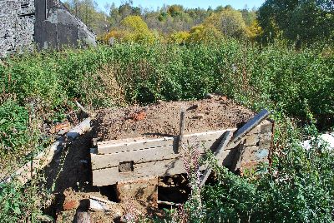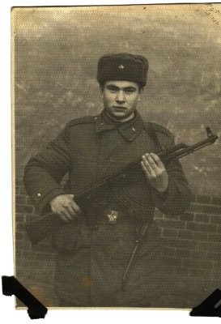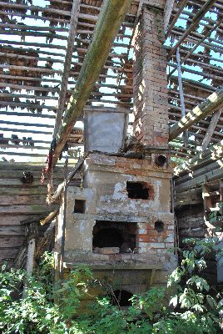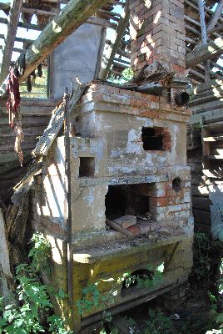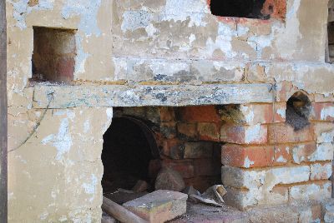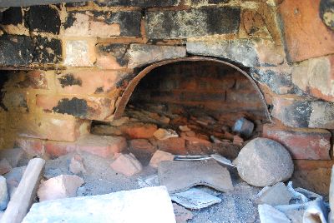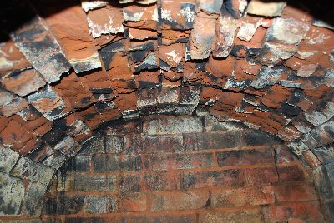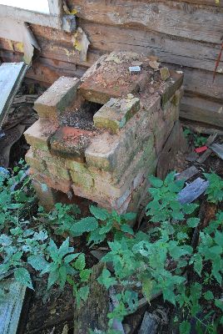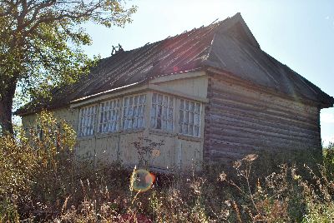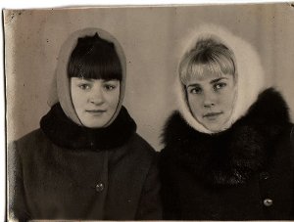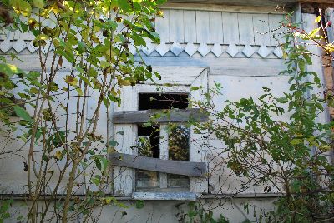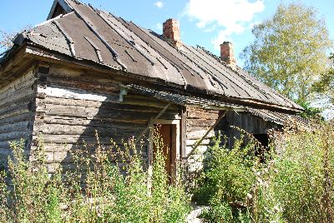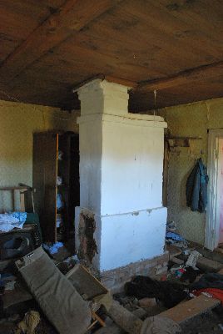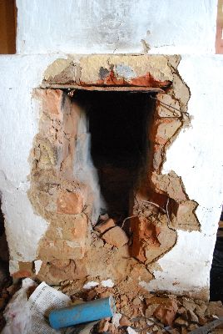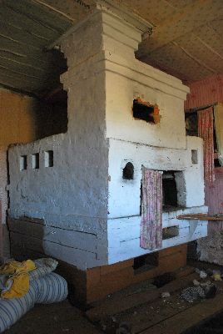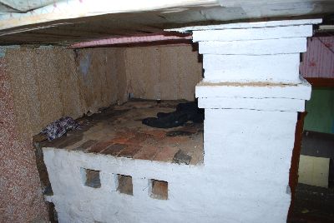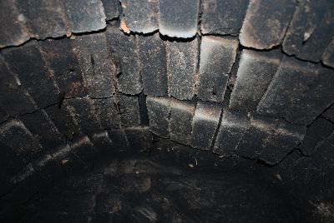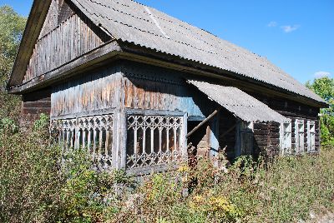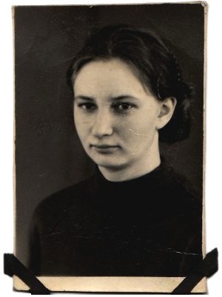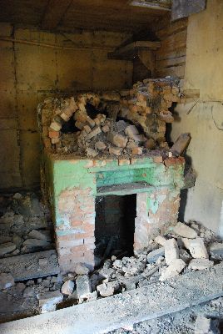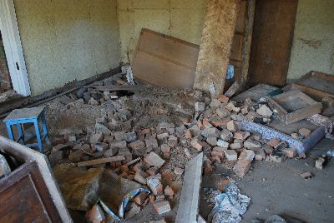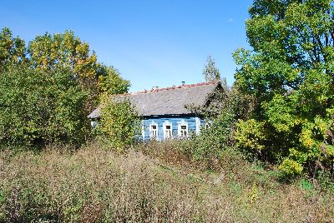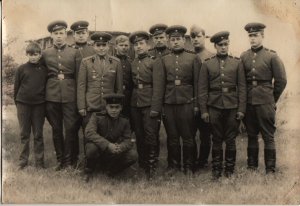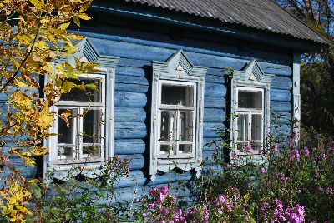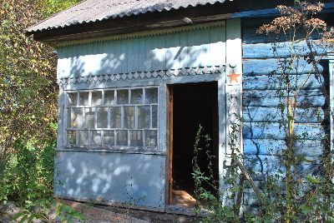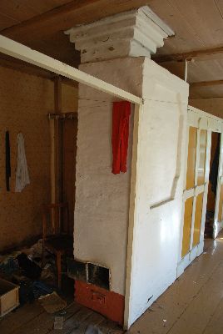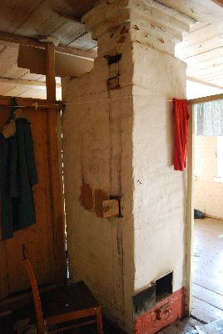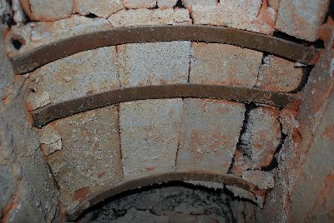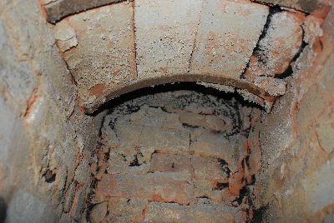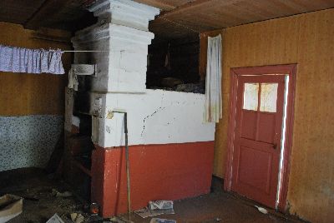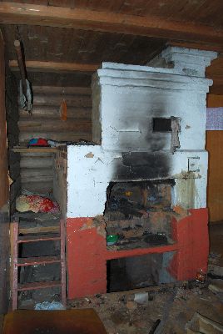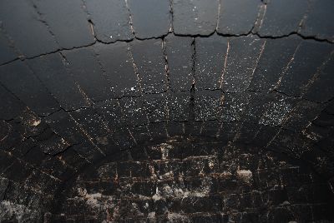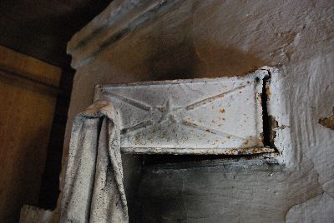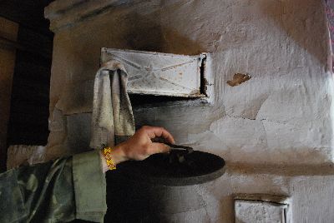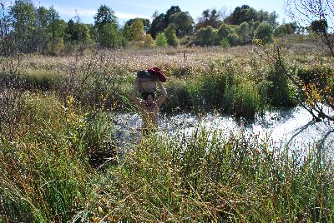The following images document the derelict ruins of an abandoned village named Umilenki, close to the town of Meshovsk in the region of Kaluga.
The site is accessed by taking the track by the side of the Trinity-Nicolas Monastery in Shalovo village, and then following the old electricity poles 4km through the overgrown fields to the left of the line of trees.
All colour images have an HD option. Click on image.
The black and white images were found in the hospital.
The settlement occupied both banks of a small river (out of view in the foreground). The two white poles (visible only on HD image) are old electricity poles and mark the main street.
Umilenki was a component of a larger collectivised agricultural social structure termed Kolkos.
The buildings were gradually abandoned during the economic re-orientation of the Soviet Union.
Umilenki was a component of a larger collectivised agricultural social structure termed Kolkos.
The buildings were gradually abandoned during the economic re-orientation of the Soviet Union.
House #1
House #2
Note the section of stove pipe that once connected the small auxiliary heater on the floor at left, to the thimble in the chimney flue of the oven.
These auxiliary heaters are essentially fire boxes built on the floor and connected to the ovens flue,above the damper, with a diagonal section of stove pipe. The auxiliary heater is intended to heat the lower portion of the house not heated by the oven, which rests upon a hollow elevated foundation. The stove pipe would be connected to the top of the heater, where the garchok ( pot) has been coincidentally placed.
Traditionally the chimney flue is closed by placing a steel plate through an access door in the avaloire, over a circular section of flue (seen here).
House #3
House #4
House #5
The round opening to the right of the top right corner of the avaloire opening is used to connect a wood fired samovar in the winter months.
The angular opening above the Avaloire opening housed the now removed chimney shut off mechanism and door frame. The round opening, with a thimble installed, top right is the connection for a section of stove pipe running from an auxiliary heater located at floor level right of camera. The square opening to the top left of the avaloires opening is a drying niche.
The angular opening above the Avaloire opening housed the now removed chimney shut off mechanism and door frame. The round opening, with a thimble installed, top right is the connection for a section of stove pipe running from an auxiliary heater located at floor level right of camera. The square opening to the top left of the avaloires opening is a drying niche.
Note the wooden lintel over the avaloires opening, and the two nails which once held the cord and curtain used to close the opening when the oven was not in use.
The vault. The brick have spalled due to freeze thaw action after rain soaked the top of the oven, once the roof went.
The auxiliary heater. That there were at least two, and probably more of these small heaters in Umilenki, is testimony to the inefficiency of the traditional Russian oven.
House #6
House #7
The hospital
The steps up to the sleeping platform lower left, and clothes drying pole, top left.
This oven is built upon a full masonry foundation
This oven is built upon a full masonry foundation
The shut off cap. The tin cap is placed over the opening from the avaloire to the chimney by hand once the fire has gone out, and stops the chimney drawing warm air from the house.
Marcus Flynn
2009
