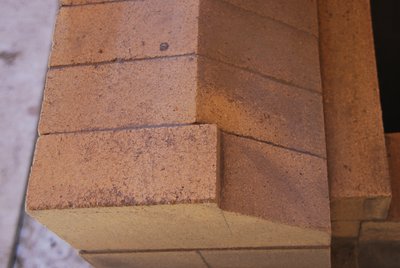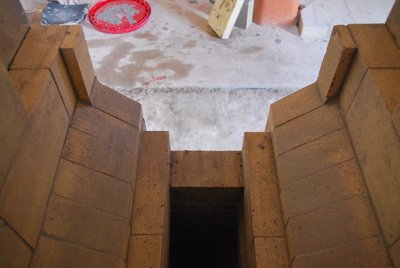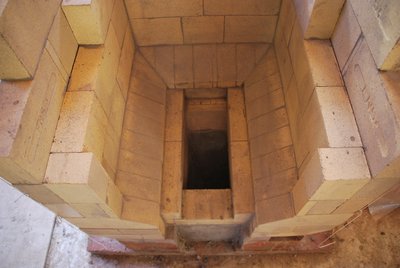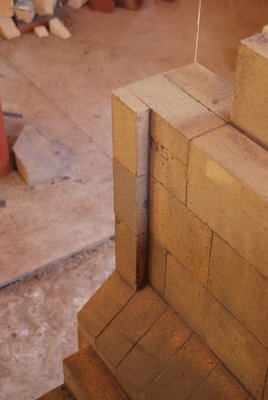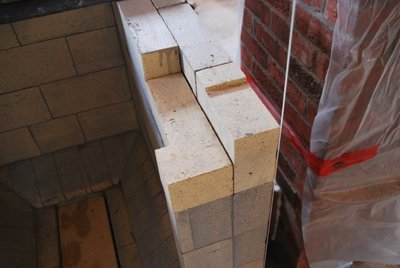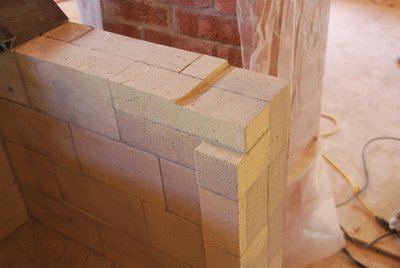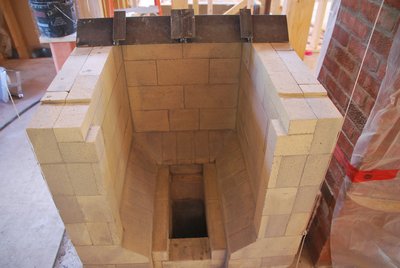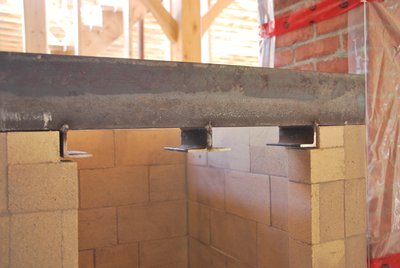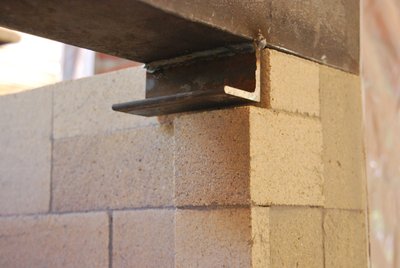Shielding of 410 x 410 mm loading door opening.
Many Finnish fabricated fire box doors have a with of 410mm or 16 inches. If the fire box loading opening in the core is 18 inches wide and the opening in the facing 16 inches, to accommodate the door, there is a 1 inch wide strip of facing brick each side of the door, exposed to direct radiation from the fire.
Usually building a 29 inch deep fire box ( depth being from front of core to inner surface of the rear wall of the fire box) with the fire well away from the door, fed by under air, these portions of the facing being exposed has not been a problem, for as long as I have been building this way i.e. approx, 10 years. Though it would be better if these areas were shielded.
When asked to build a stove with a 23 inch deep fire box it seemed important that these strips of facing be shielded as the fire would be so much closer, and it was something that needed to be addressed.
Scot Barden told me to deal with it in the manner illustrated below.
The opening in the rear manifold is bridged by a piece of 3 x 4 x 1/4 inch angle bar.
The lead brick on each side of the 4th and final course is formed by a cut out brick layed flat, with a soaper layed above that. This allows for maximum shielding of the facing while accommodating the angle bars of the shield support soldered to the bottom of the fire box lintel. Alternatively the lintel could be made with the two exterior angle bars of its shield support, located further in towards the centre. In this case the lintel was pre-made for an 18 inch opening.
A quarter inch recess is cut into the upper surface of the last course to accommodate the quarter inch thick lintel that will span the opening.
The brick of the inner wythe are ground down slightly more than the brick if the outer wythe at the point where the lintel rests Though the lintel is seated on both wythes, on a bed of refractory mortar removal of the inner wythe would be easier than if the lintel rested evenly upon both wythes.
The quarter inch vertical space between the angle bar of the lintels shield support and the brick of the wall stops the wall being pushed out by the shield support bars, due to the linear expansion of the lintel.
