The house pictured below was built on the north shore of The St. Lawrence Seaway in 1724. Though it has been extended it still stands on its original foundation and has never been restacked.
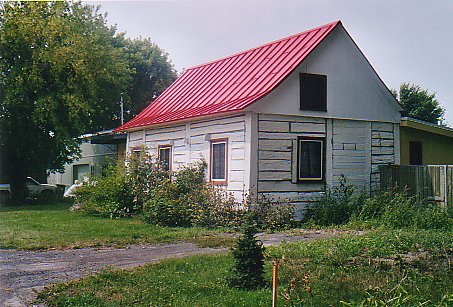
The Finish Style Contraflow heater was
built onto a specially adapted footing and foundation, which
straddled the juncture of the original and the extended
foundation of the dwelling. Though this placed the heater in the
dead centre of the house, it also caused a considerable height
restriction due to code clearances to the super structure of the
original house.
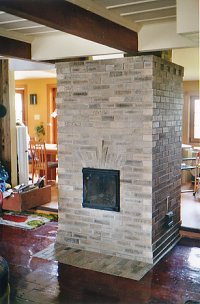
The heater was faced in a recycled white clay brick first layed in the 1890s on the Mount Royal Plateau. The castings are by Upo of Finland.
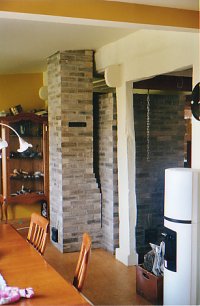
In order to respect the super structure
of the original house, the chimney had to be built 4" back from
the heater. Though an act of necessity, it does allow heat
evacuation of the rear wall of the heater.
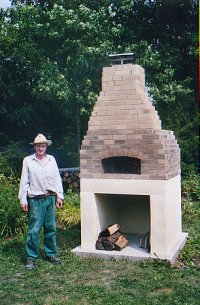
After completion of the heater and
chimney, the remaining bricks were used to face a Panyol
prefabricated oven core. In the extant deeds of the house, the
original occupant agrees to sell on condition that he can return
once per week and bake. The original oven was built inside the
house but now only its' past location is known. Though made in
France and installed in the garden, the construction of the
Panyol oven was inspired by this original
document.
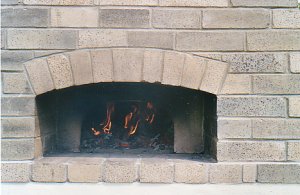
The oven's loading opening and smoke
hood during firing.
Marcus Flynn
Montreal, April 2002
