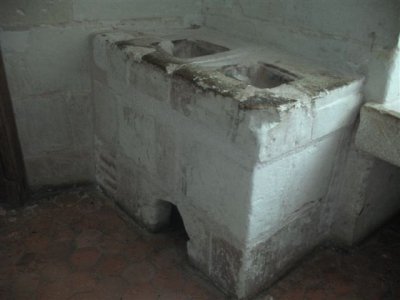The potager takes its name from the word 'potage' soup, which was made on most days in homes throughout France.
Until the last war, many house holds in France cooked upon an open fire and baked in a wood fired oven. The potager was a supplementary aid to this way of cooking.
The potager consists of an elevated masonry platform with two openings in it. The openings house cast iron grates in to which are placed hot embers from the main fireplace. The ash from the embers fall through the grate and accumulate in the void beneath the platform.
The potager is used to cook dishes which need to cook a long time at low temperature, or to keep warm dishes cooked previously on the open fire. In contrast to the open fire simmering is much easier and a pan on the potager can free up the fireplace for other functions.
Prior to 1500 there is no tradition of the potager in the the form described below, making it a relatively recent addition to the French kitchen.
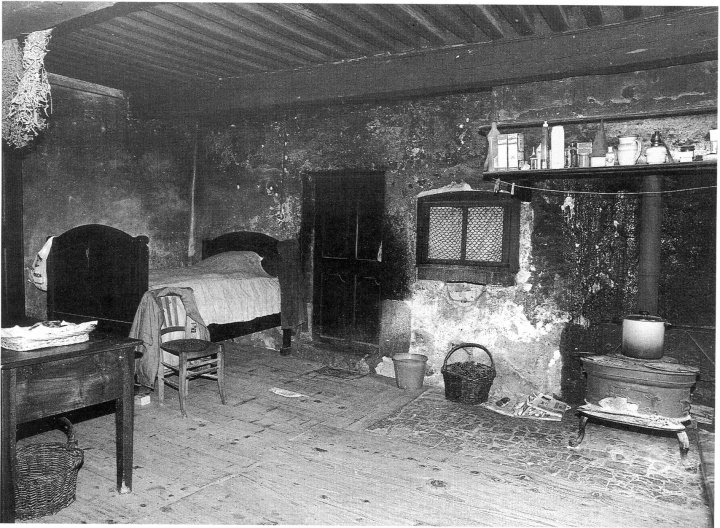
A closed potager is located in the wall to the left of the fireplaces avaloire.
Patrimoine en Isère Trièves - 1997 / Service du Patrimoine de l'Isère, Conseil Général de l'Isère, France
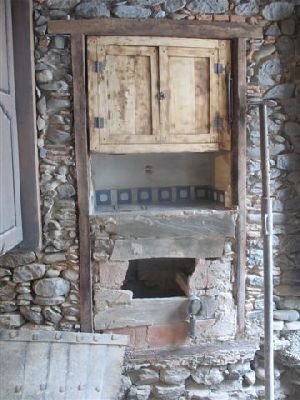
According to a man born and raised in the house, the ash dump was once fitted with a steel door. The wall was originally rendered, as was the masonry below the platform and around the ash dump.
Zuberoa
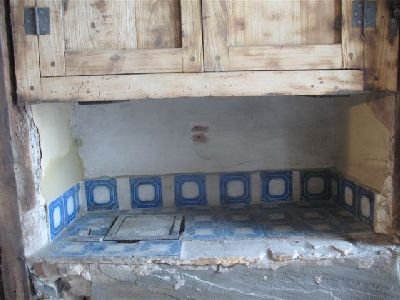
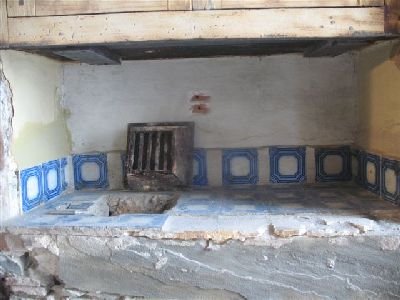
The platform consists of a lime mortar slab rather than a single stone as in all the following examples.
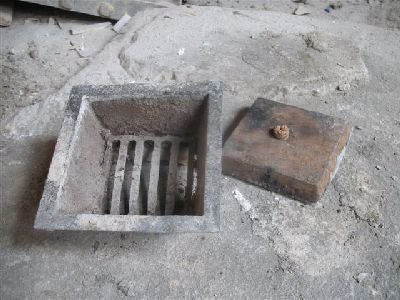
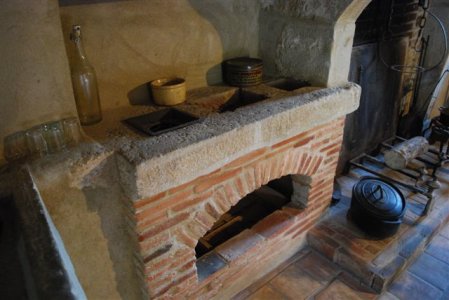
Now open as a municipal museum.
Beaurepaire Isère.
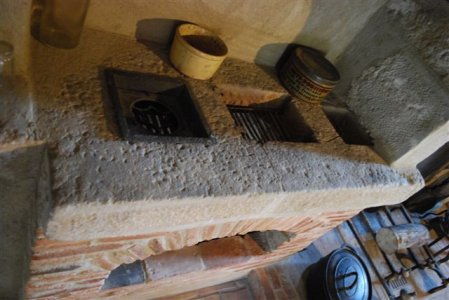
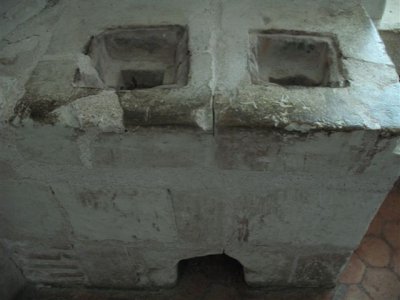
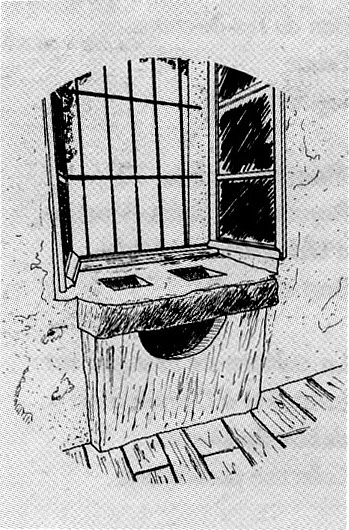
Some later potagers were built beneath windows, to profit from the light, and ventilation.
Patrimoine en Isère Pays de Domène - 1995 / Service du Patrimoine de l'Isère, Conseil Général de l'Isère, France.
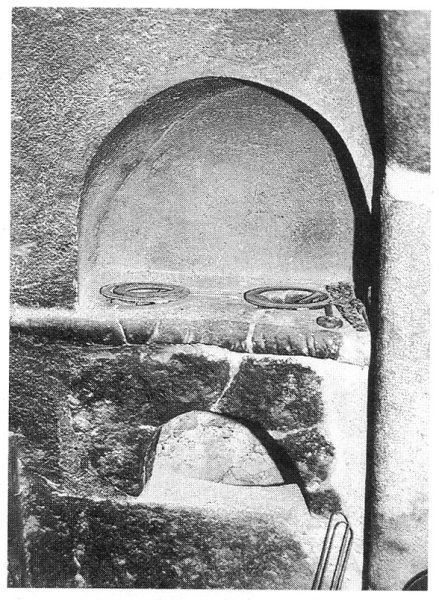
Patrimoine en Isère Trièves - 1997 / Service du Patrimoine de l'Isère, Conseil Général de l'Isère, France
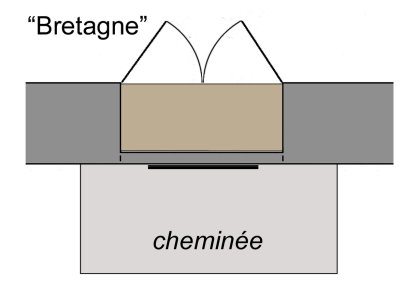
The potager is located directly behind and above the cast iron fire back , in the room behind the open fireplace.
Patrimoine en Isère Pays de Bourgoin-Jallieu - 2009 / Service du Patrimoine de l'Isère, Conseil Général de l'Isère, France
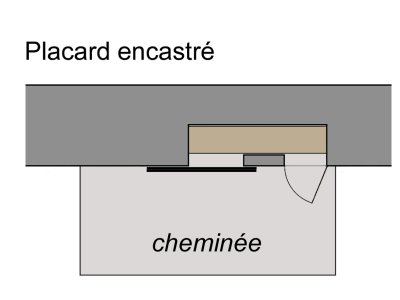
Patrimoine en Isère Pays de Bourgoin-Jallieu - 2009 / Service du Patrimoine de l'Isère, Conseil Général de l'Isère, France
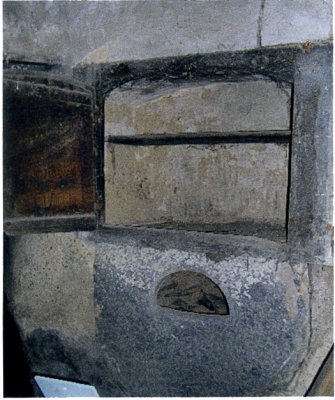
Note the opening to access the ash dump is carved into a single stone.
Patrimoine en Isère Valbonnais, Matheysine, Beaumont, Pays de Corps - 2006 / Service du Patrimoine de l'Isère, Conseil Général de l'Isère, France
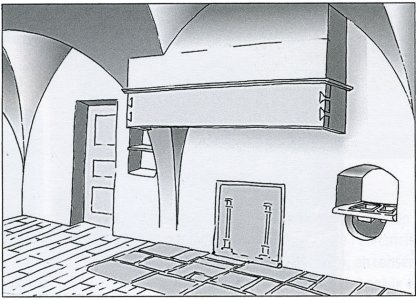
An open potager is to the right of the avaloire. Proximity to the fireplace facilitates the transporting of embers. And possibly helps evacuate fumes from the embers in the potager
The door to the left opens in to a room directly behind the fire place, called 'La piece de Paelle'. Heat from the fireplace is radiated through the wall, making the small 'piece de paelle' one of the more comfortable spaces in the house.
Patrimoine en Isère Valbonnais, Matheysine, Beaumont, Pays de Corps - 2006 / Service du Patrimoine de l'Isère, Conseil Général de l'Isère, Patrimoine en Isère Valbonnais, Matheysine, Beaumont, Pays de Corps - 2006 / Service du Patrimoine de l'Isère, Conseil Général de l'Isère, France
