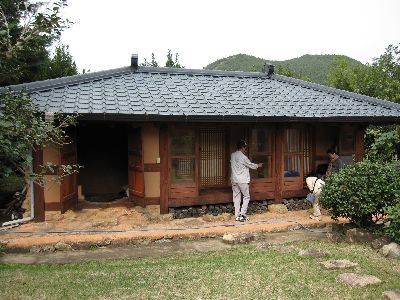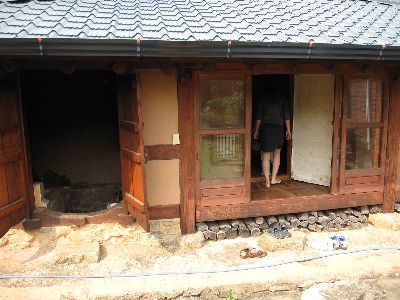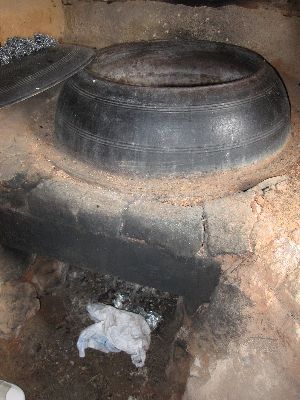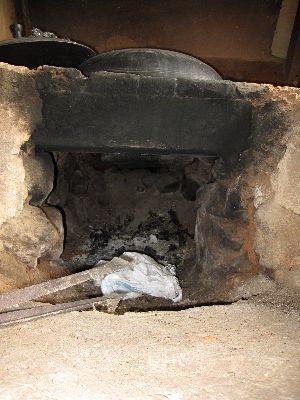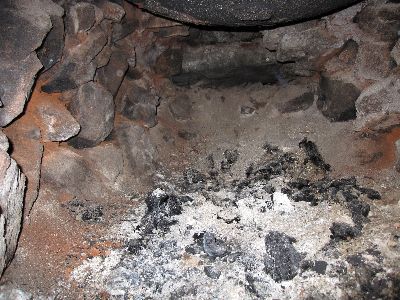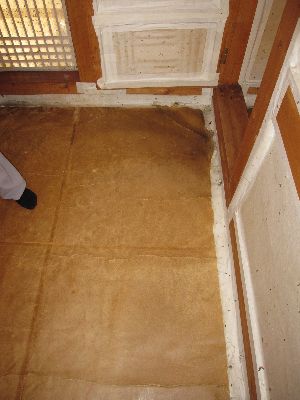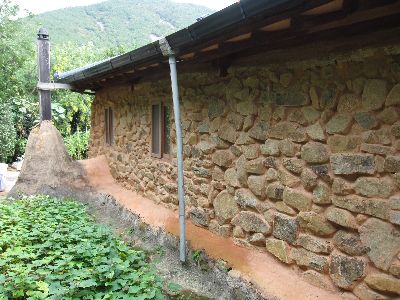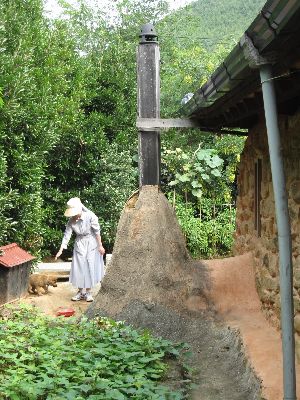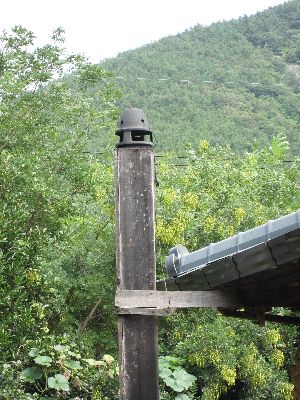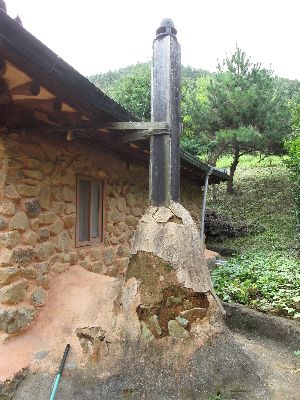Notes on The Ondol
The following images were taken by Davey Clark.
“There aren't very many traditional Ondols left in Korea from what I saw, although modern Ondols, with hot water pipes or electrical baseboards set under the floor are ubiquitous, in fact are the only heating systems I saw in Korea at all. This particular traditional Ondol was found in Jeolla province, in the south of the country, and that entire small cottage was built by a Korean man with an enthusiasm for the past. His actual house, which was right beside this small cottage, was modern.” DC.
Ondol is a relatively modern name, for the sub floor masonry heating system used throughout the Korean peninsula and parts of Manchuria.
Guduel is the traditional term used in Korean literature and is probably derived from the words guun dol which mean hot stone.
The Ondol closely resembles the Roman Hypercaust, (from Greek: below – heat) and its contemporary Iberian version: the Gloria. See Glorias Castillanas
The Ondol consists of a fire box, located in a cooking pit in the kitchen floor, with an extended horizontal smoke path running, beneath masonry floors, the full length of the dwelling, to a remote exterior chimney located at the opposite end of the building.
There is evidence from the Bronze age Unggi Hamgyeongbuk-do archaeological site in North Korea that proves that the Ondol has a history of at least 3 millenia. This makes it considerably earlier than the hypocaust, which is thought to have been invented by the hydraulic engineer Sergius Orata c. 95 BC, though this cannot be confirmed.
All images have an HD option. Click on image.Traditionally due to the length of the smoke path and short chimney, the kitchen would have been quite smokey.
The Ondol could be fired continuously or intermittently depending upon the weather or cooking needs. The fuel used was dry biomass, general agricultural waste, especially rice stems, and on special occasions wood.
Marcus Flynn
2009
