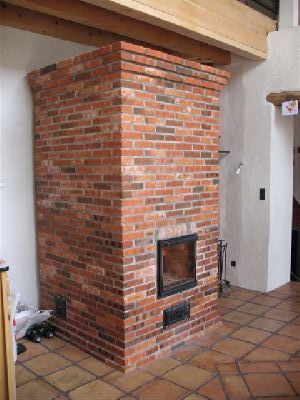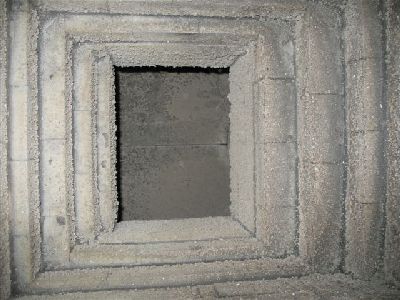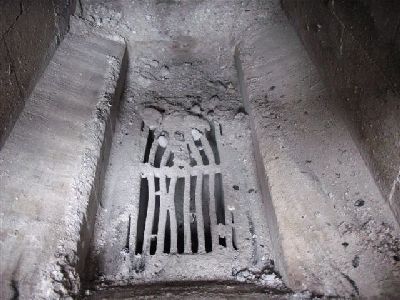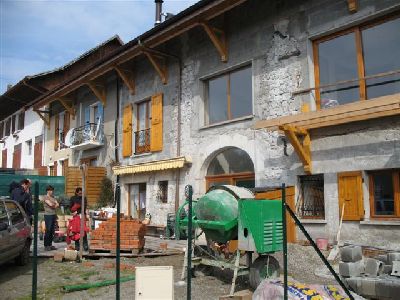Observations Five Years Later
The images of the heater below were taken in the spring of 2008 after 5 seasons of regular use.
The dwelling is located in the French Alps in the department of Haute Savoie.
At the time of construction I was already leaning away from the necessity of maintaining
a narrow throat between the fire box and upper chamber.
It was becoming increasingly obvious that secondary ignition, if allowed enough space,
was taking place directly above the wood load before, and during entry into the upper chamber.
With previous cores, I had built throats as wide as 8 inches.
In this case the intention was to almost elliminate the throat.

The heater was faced by the client and is seen here in 2008.
There is a 10cm space between the rear face of the heater and the concrete block wall behind it.
The bed room behind the wall, even with its door permanently closed, is heated sufficiently. The block wall is finished with lime parging on the surface seen here and dry wall on the surface in the room behind.

View up through the fire box ceiling towards the capping slabs, showing the 14 x 9 inch opening into the upper chamber.

The house has no basement directly beneath the heater and so a basement ash dump was not a possibility. The ashes must be removed manually from beneath the grate via the fire box door.
As ash is inevitably left to accumulate beneath the grate, way beyond the point when it should be removed, the insulative effect of the ash reduces the transfer of heat out from the underside of the grate causing an accumulation and amplification of temperature which will result in the grate warping, and eventually burning out.
I now avoid the installation of a grate in this situation, preferring a solid floor where ash is removed directly from the fire box with a narrow shovel.

The renovated farm building is about 200 years old.
The walls 50 cm thick and have no insulation whatsoever. Interior wall surfaces are finished in lime parging. Almost all the windows are on the south face. The heater is located against an interior wall directly, behind the French windows (obscured by the concrete mixer).
The total surface area of the two floors is about 300m2.
The dwelling can be heated with 14 stairs of hard wood per year.
The owner calculates the cost of heating the house with wood as about 1000
euros per season, as opposed to 3000 euros with gas. The heater acts as the
sole heat source.
As the facing and chimney of the heater were completed by the owner, it is a
reasonable supposition that the installation costs have already been recovered,
in terms of gas not used.
This situation is a direct contradiction to those who claim that dwellings with thick un-insulated masonry walls cannot be effectively heated by a masonry heater.
Marcus Flynn
2008
