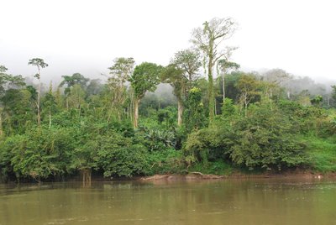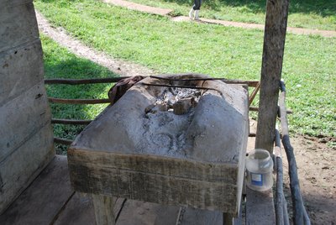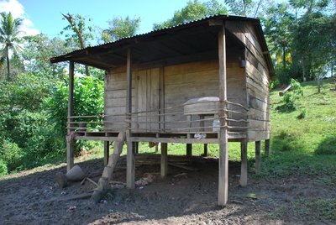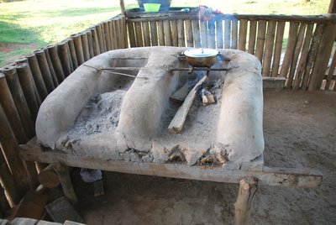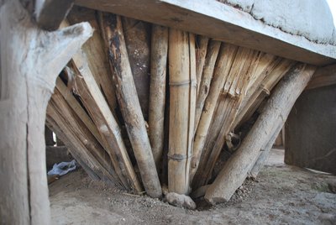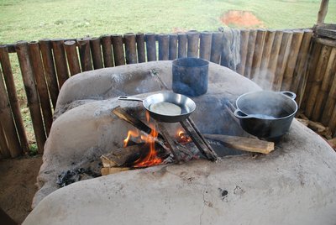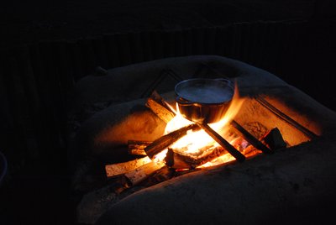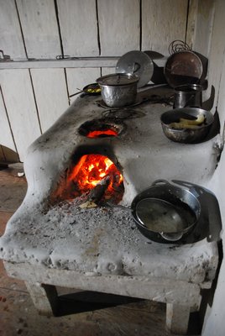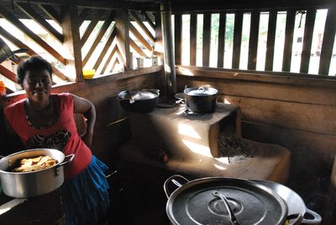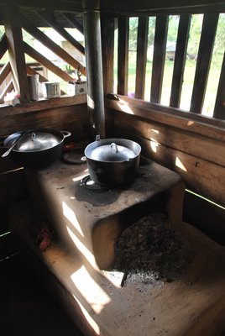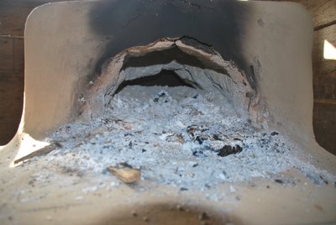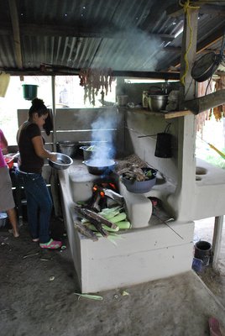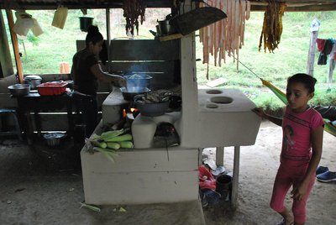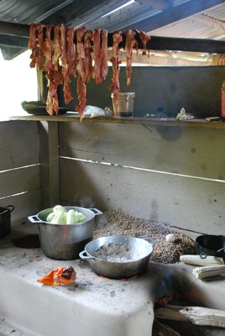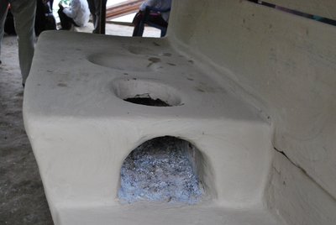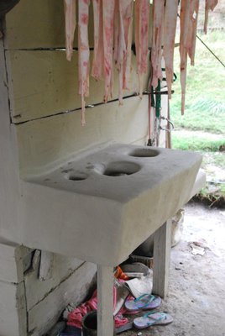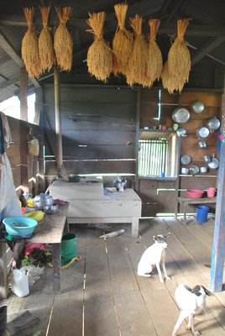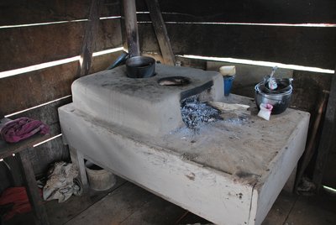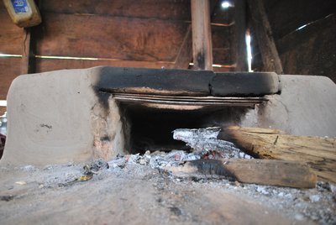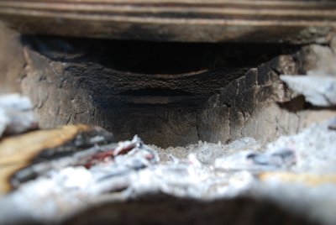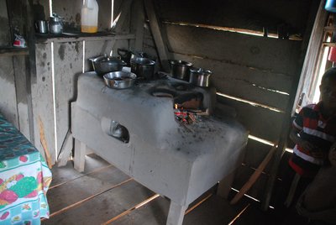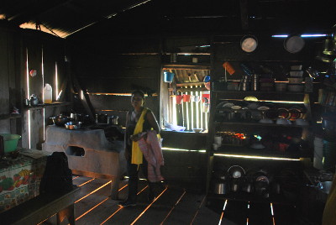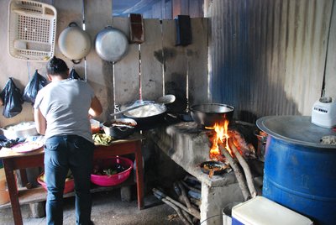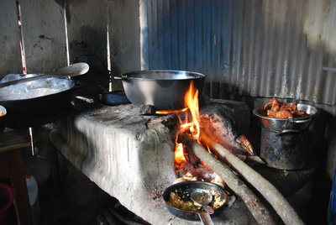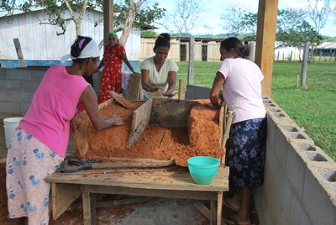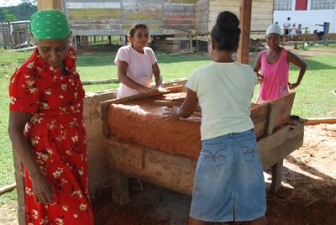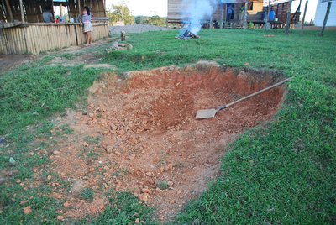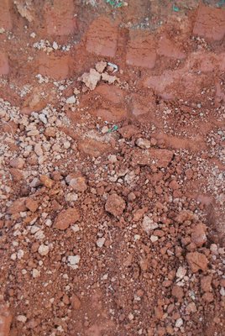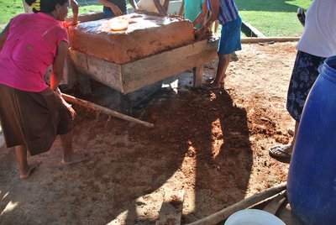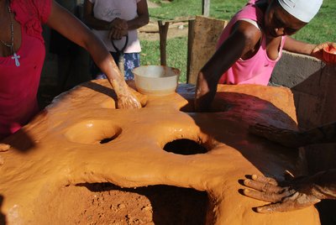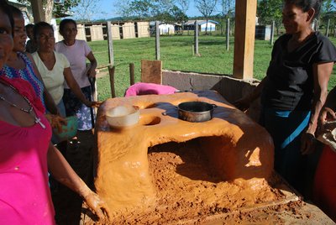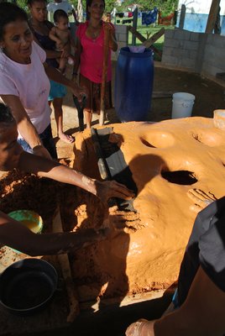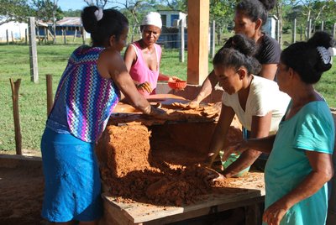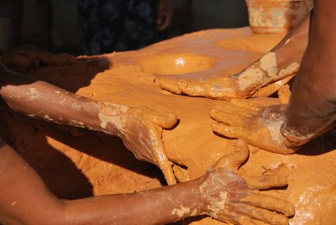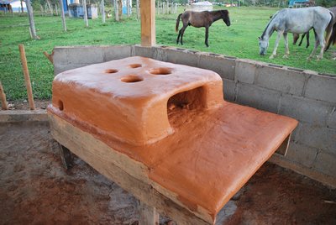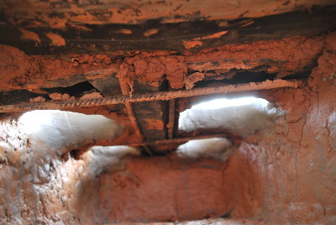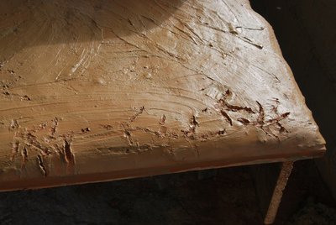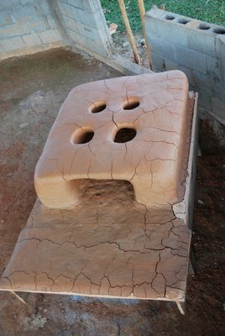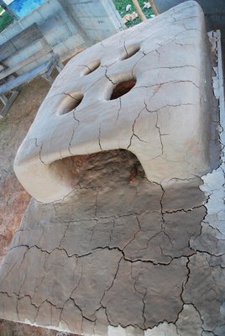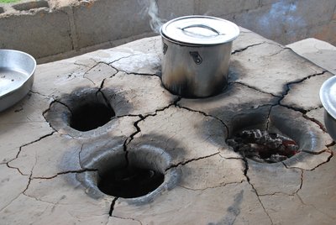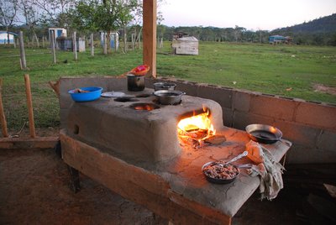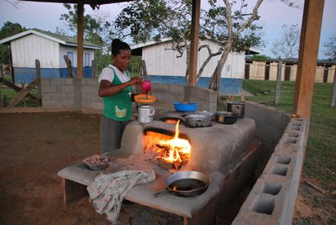These notes and images document the use of a traditional form of cookstove in several Miskito communities in the upper reaches of the Wangki River Valley.
See also: WaWaBar and Karata
Note: Moskitia is the name of the Miskito homeland. It is divided into two roughly equal halves by the Wangki River. The river forms the border between Honduran and Nicaraguan Moskitia.
Miskito is the name of the indigenous inhabitants of Moskitia and their language.
Moskito Coast is the European name for the coast of Nicaraguan Moskitia. Before incorporation into the republics of Nicaragua and Honduras, Moskitia was a British Protectorate known historically as British Moskitia.
Cobos is the Miskito name for the traditional elevated clay cooking platforms found throughout the region.
The cobos below were documented in the villages of San Andres, Walakitang, Raity, and Siskayari.
Cobos are made from the orange clay rich earth which covers all but the coastal areas of Moskitia.
Though varying considerably, cobos can be seen in two basic forms that are refered to here as open and closed cobos.
Open cobos are elevated wooden platforms covered in a thick layer of clay. Two parallel walls of clay contain the fire and and allow cooking pots to be set directly over the fire. This is the traditional and most basic form of cobos.
Open cobos are often located on a balcony rather than inside the house.
This cobos has 3 parallel walls and can be lit with two separate fires.
Due to a scarcity of sawn wood the foundation is made of bamboo, arranged to form a funnel shaped frame that is filled with clay.
In this open air pavilion smoke is not a problem.
The closed cobos is considerably more sophisticated than the open version. It consists of a rectangular clay fire box with a loading opening at one end and two to four circular openings in the top. Cooking pots are placed over the openings allowing the bottom of the pots to be directly contacted by the flame.
Unless a chimney is installed at the back of the cobos, smoke spills out of the loading opening, when all openings in the top are covered with pots, and from the circular openings in the top when the pots are removed temporarily. When in operation all the smoke from the fire pours into the kitchen, which is usually ventilated and separate from the main area of the house. Unless there is a chimney installed the closed cobos will smoke as much as the open version.
The kitchens are ventilated by having every other board of their walls left open, and by openings in the tin roof structure. This allows wind to blow through the kitchen removing some of the smoke.
This cobos has a 4 inch diameter chimney attached to the back, and steel covers to place over the circular openings for the time that a pot is removed.
The arched firebox shows that there were no steel lintels used to bridge the opening. This was the most sophisticated stove documented.
A recently built back to back cobos has 3 separate fireboxes and 7 openings to place pots on the top.
This cobos has a 4 inch diameter chimney, and a considerable opening in the kitchen wall to evacuate smoke. Note how the wall behind has been blackened.
The firebox opening is bridged in this case with three pieces of flat bar.
The recess beneath the hearth is said to get hot enough to bake cakes. One of the advantages of the closed cobos is that there is much more thermal retention, and direction of the flame where it is needed. Here many more pans than there are openings, are warming or cooking simultaneously on the top.
The top has been closed using re-bar and scrap pieces of tin to hold the clay in place.
The extended hearth allows long pieces of wood to be fed in to the fire slowly during cooking.
The fire box being closed means that the flame and heat are focused directly onto the bottom of the pot.
The images below detail the vernacular construction of a closed cobos by the women of Siskayari.
The cobos is built upon a simple wooden foundation.
Wooden planks are used as forms for the side and rear walls of the cobos.
The medium from which the cobos are made is the clay rich orange earth that can be found everywhere. This location is about 15 feet from the cobos under construction.
Detail. An indication of the clay content of the soil is how the spade has cut smoothly through the ground.
When just a small amount of clay is needed to finish, it can be scraped from the floor.
The top is closed using reinforcement rods and scrap pieces of tin to support the clay.
A cooking pot is used to control the circumference of the openings in the top.
A piece of roofing tin is used as a lintel over the loading opening.
The tin lintel is covered in clay.
The finished cobos. It was built in les than a day. The small recess in the outside face of the wall, bottom left, back corner, is for keeping matches.
Chicken footprints only minutes after its completion.
Contraction cracks after having been in direct sunlight for most of the day after construction.
The contraction cracks have been filled in and have opened again almost immediately. The light grey colour of the cobos is created by mixing ash with liquid clay to form the final coat.
The cobos was fired on the third day after it was built. This was out of necessity as it was built to replace a closed cobos that was used to cook for several people. Some men said that it was fired to soon after completion.
After having the cracks filled for a third time, the cobos is put into regular use.
Lidia prepares coffee and gallopinto.
