Further Operations in Auvergne
This project is located on Les Crêtes du Forez in the department of Puy de Dome. The challenge would be the limited height available in which to build the heater.
Detailed are:
- The connection to a remote chimney through the rear manifold wall.
- Bridging of the rear manifold wall.
- The shielding of the back of the voussoir in the arch of the oven's loading opening.
- The existing traditional oven and fire place of the dwelling.
Materials:
Refractory Brick
Bonny B40N
HTC
Refracol 1
Wool
Thermal Ceramics Super wool
Flue Tile
Terracotta 230 mm round
Castable Refractory Concrete
Refcast 1460 10
Clay Brick
Les Terres Quite de Berry, High density
Hardware
Upo
See PDF index
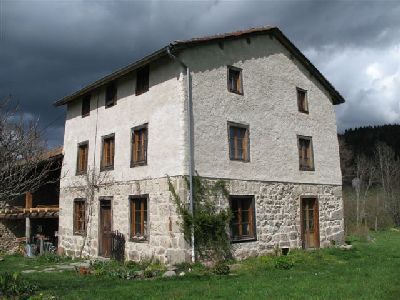
The farm house in which the heater would be located was built in 1870. Its lower floor walls are of stone and its upper walls of pisé.
It is typical of the houses in this sparsely populated area.
Altitude 800m
The residence's fireplace and oven
Earthworks
Sarcophagus
Altitude 800m
The residence's fireplace and oven
Earthworks
Sarcophagus
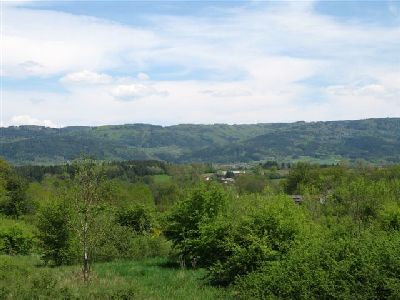
Les Crêtes du Forez seen from la Vallee de la Dore.
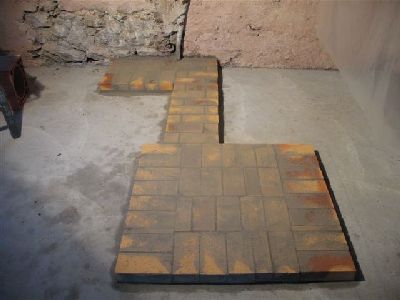
The base course in common clay brick layed in type N mortar.
The heater is positioned as close to the centre of the open plan ground floor as possible. The chimney though will be built against the rear wall of the dwelling to keep the upper floors free from what would be, in this situation, a serious obstacle.
The heater is positioned as close to the centre of the open plan ground floor as possible. The chimney though will be built against the rear wall of the dwelling to keep the upper floors free from what would be, in this situation, a serious obstacle.
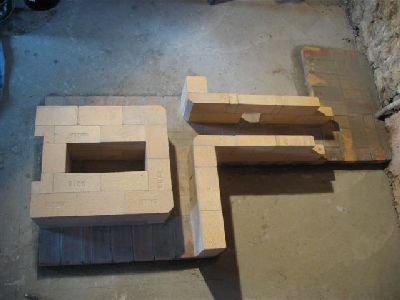
The first courses of the hearth foundation and the transmission tunnel.
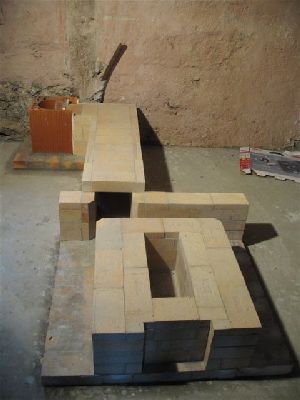
The transmission tunnel and its right angle bend into the flue tile.
As the height of the tunnel is half a course higher than the standard, minimum, three courses forming the hearth base, an extra course of splits, (half brick) are layed to bring the hearth base and rear manifold wall up to the same height. This is extra height which must be lost later in order to respect the total height limitation of the heater.
As the height of the tunnel is half a course higher than the standard, minimum, three courses forming the hearth base, an extra course of splits, (half brick) are layed to bring the hearth base and rear manifold wall up to the same height. This is extra height which must be lost later in order to respect the total height limitation of the heater.
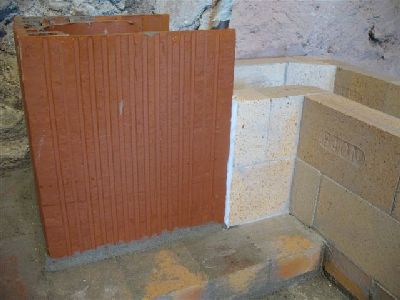
The tunnel is gasketed with wool where it contacts the flue tile.
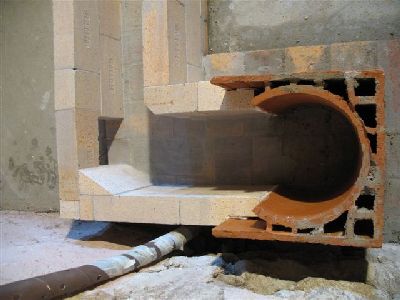
View of the opening into the double skinned 230 mm diameter flue tile.
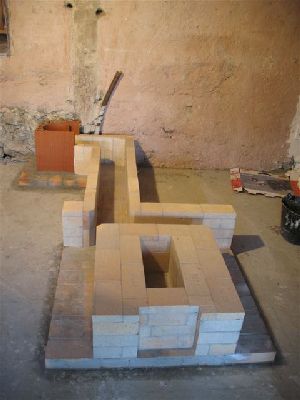
The transmission tunnel with its capping brick layed up to the opening in the rear manifold wall.
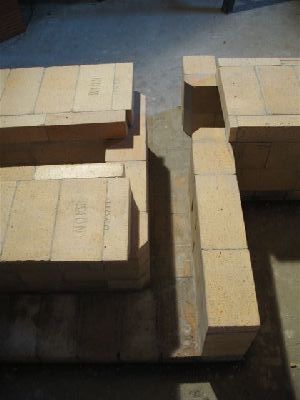
The rear manifold ready to be bridged.
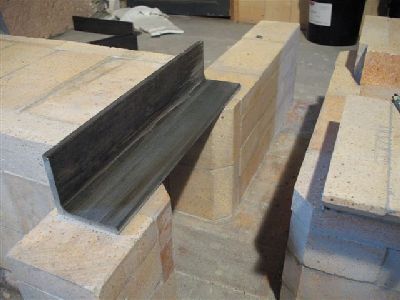
A piece of 6 mm angle bar is used to bridge the opening in the manifold wall and support the brick which will close the manifold.
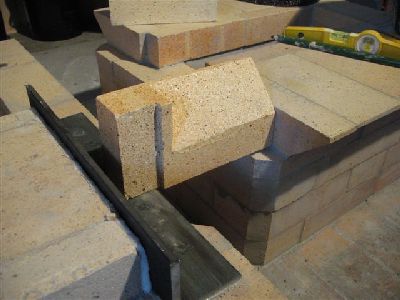
The left back corner brick of the first course of the hearth.
The oblong recess cut in to the bottom is to allow it to be on level when layed on to the lintel.
This brick along with its counterpart on the right hand corner are the most difficult bricks of the project to cut and to lay.
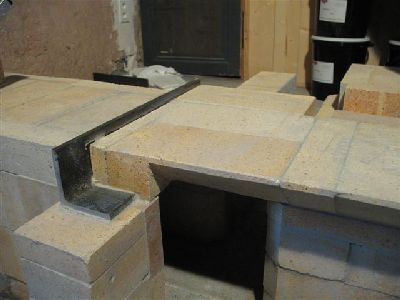
The completed left corner of the first course of the hearth. Note how little bed contact the corner brick has to the right of the opening.
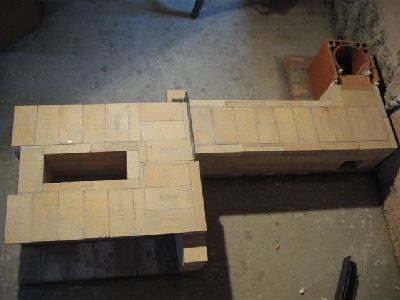
View from above of the first row of the hearth bridging the rear manifold.
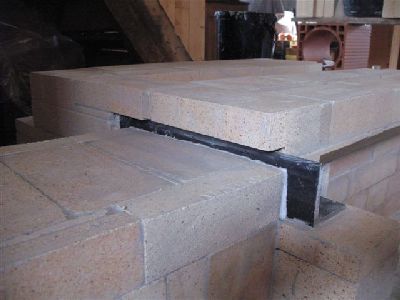
The brick at the back of the second course of the hearth are cut back to accommodate the angle bar lintel.
A strip of wool acts as a smoke gasket between the angle bar and the first capping brick of the tunnel.
A strip of wool acts as a smoke gasket between the angle bar and the first capping brick of the tunnel.
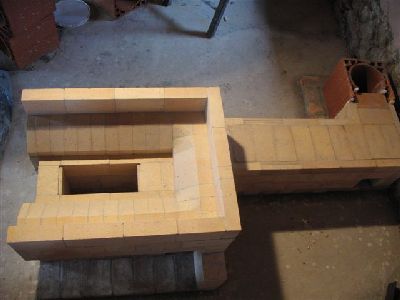
The angled hearth and first row of the fire box walls.
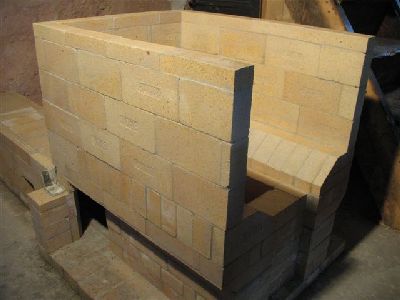
The completed outer wall of the fire box, The top course is cut back to half a brick, in order to regain
height lost by the extra height needed to traverse the transmission tunnel. This means that the fire box will be lower on the facing.
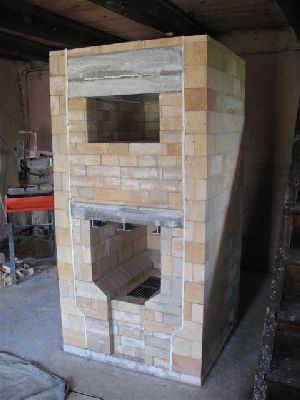
The finished core.
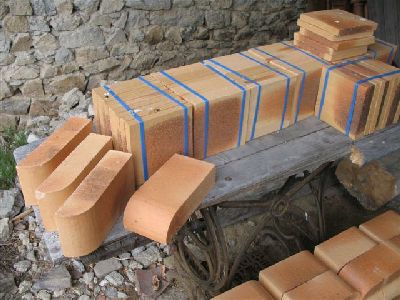
Custom moulded brick and tile would be used for the detail of the facing.
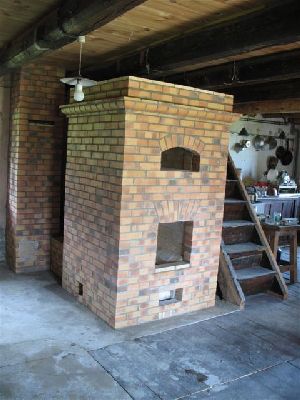
The core faced in high density artisanally produced brick.
Though looking similar these are not Leopard brick.
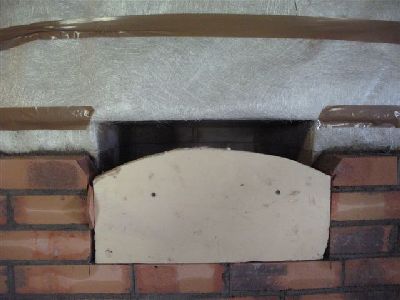
The ovens loading opening before construction of the arch, over a polystyrene form.
As all the arch brick will be almost completely exposed to the secondary combustion occurring in the bake chamber,
a heat shield must be made to protect the rear surface of the voussoir.
This would be unnecessary had the ovens top slab been cast onto a piece of curved plastic. The top slab would have followed the introdus of the arch on the facing and so shielded it from radiation and flame bite. A flat top slab was poured for the oven as it could be poured under much more controlled conditions, and therefore be of superior quality. Also it is my opinion that a flat slab will be more efficient in terms of thermal accumulation. The gasses will pas evenly over the whole with of the slabs interior surface as they are drawn towards the exit opening. A curved slab, would se the gasses concentrated around the middle (path of least resistance) of its inner surface. The flat slab, does though, leave the problem of shielding the voussoir.
This would be unnecessary had the ovens top slab been cast onto a piece of curved plastic. The top slab would have followed the introdus of the arch on the facing and so shielded it from radiation and flame bite. A flat top slab was poured for the oven as it could be poured under much more controlled conditions, and therefore be of superior quality. Also it is my opinion that a flat slab will be more efficient in terms of thermal accumulation. The gasses will pas evenly over the whole with of the slabs interior surface as they are drawn towards the exit opening. A curved slab, would se the gasses concentrated around the middle (path of least resistance) of its inner surface. The flat slab, does though, leave the problem of shielding the voussoir.
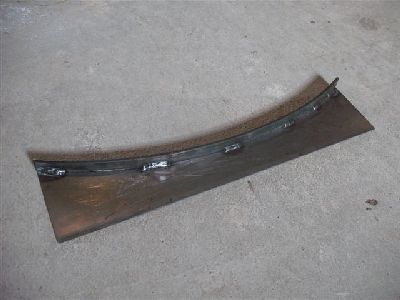
The heat shield for the voussoirs made from two pieces of mild steel plate.
Note: This would be best made from stainless steel.
Note: This would be best made from stainless steel.
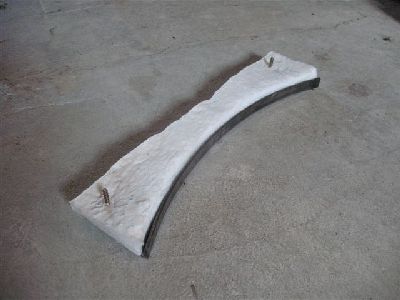
Two layers of wool are cut to shape and pinned to the inside
of the shield with the screws that will hold the shield in place.
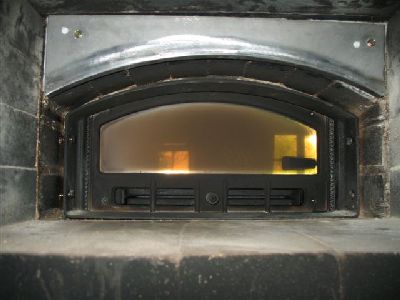
The heat shield held in place by two screws taped into voussiors of the arch.
The wool behind the shield will not stop the voussoir of the arch becoming hot,
but will reduce the speed at which they accumulate heat, putting them more in
line with the surrounding masonry, in terms of transfer time.
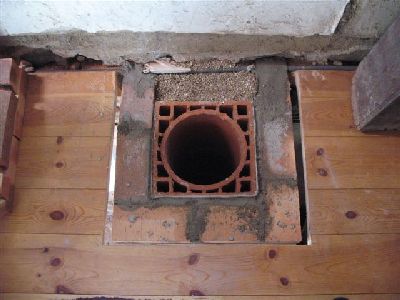
The chimney as it passes through the ceiling of the first floor.
The flue tile has a single sheet of fibreglass mat as a slip joint,
with the space between the brick and tile filled with mortar.
The void between the tile and the exterior wall is poured with vermiculite.
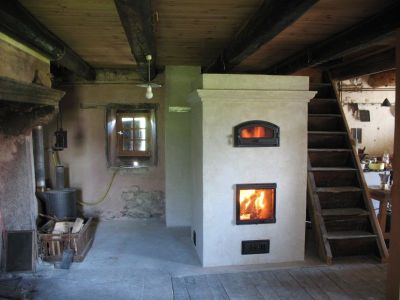
The heater rendered in sand and lime mix.
3 yellow sand to 1 grey lime.
1 coat 3 to 4 mm thick was applied.
3 yellow sand to 1 grey lime.
1 coat 3 to 4 mm thick was applied.
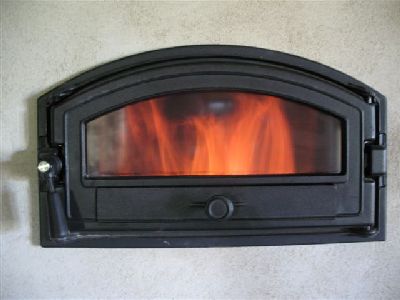
Secondary combustion inside the black oven.
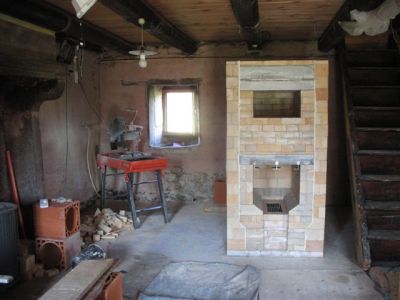
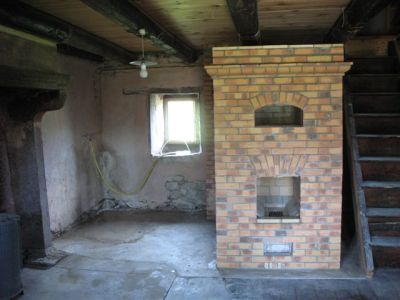
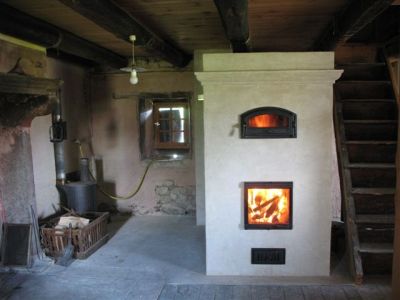
Marcus Flynn
2008
