Chimney Connection #6
Illustrated is the connection through the rear manifold wall of a contra-flow heater to its remote chimney. The chimney was built two feet from the rear face of the heater in order for it to avoid a structural member in the first floor.
The heater was built in a basement which not only limited the possibilities for orientation, but also the heaters overall height. The rear wall of the heater and the chimney are against an outside wall, which was custom insulated before the project began.
Refractory Brick
Vesuvius F.N.S.
Common clay brick
Laprairi 1950 recycled
Refractory Mortar
Mount Savage Super High Mullite
Facing Brick
1920 Recycled
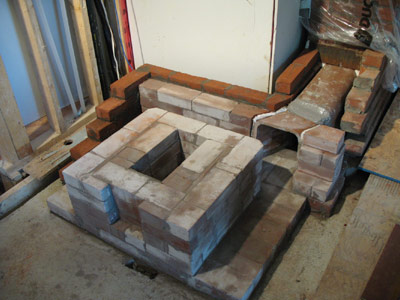
The base course, and first 3 rows of the core are layed in Lapraire common clay brick made in the 1950s. At this point in the core temperatures do not warrant the use of a refractory brick. The Laprarie are almost perfectly true, making them ideal for laying in refractory mortar. They are also recycled, and more economical than refractory brick, and in this situation, delivered by the same supplier as the facing brick.
There have been heaters in the field for over 25 years with these portions of the core in common brick layed in type N mortar.
The first five courses of the facing have been layed as the back corner will not be as accessible once the core has been built.
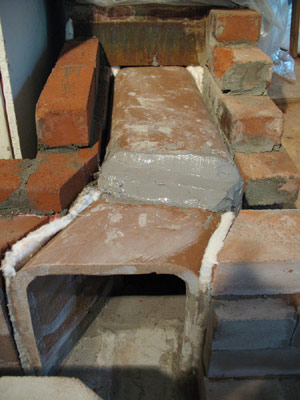
Due to the overall height restriction it was imperative not to add on any unnecessary height during building.
The portion of 8 x 12 inch clay flue tile which runs through the rear wall of the manifold has had one face sawn of, so that it arrives at the height of the opening in the rear manifold wall, which is three courses high. This gives 6 x 8.5 interior dimensions, as opposed to 6 x 10 for the full tile to which it is joined. The space between the two tiles is filled with a piece of tile cut to shape. The transition is going from small to large and down to up so this discrepancy in levels in the top of the smoke path does not
The portion of 8 x 12 inch clay flue tile which runs through the rear wall of the manifold has had one face sawn of, so that it arrives at the height of the opening in the rear manifold wall, which is three courses high. This gives 6 x 8.5 interior dimensions, as opposed to 6 x 10 for the full tile to which it is joined. The space between the two tiles is filled with a piece of tile cut to shape. The transition is going from small to large and down to up so this discrepancy in levels in the top of the smoke path does not
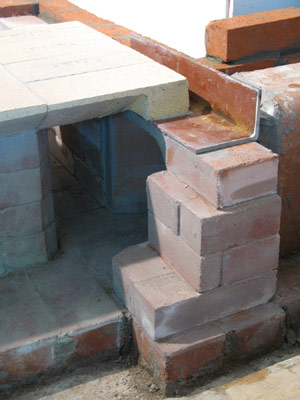
The opening in the rear manifold wall is bridged with a piece of 3 x 4 x ¼ inch angle iron.
As the chimney connection is almost at the end of the manifold wall a protruding support column is built to take the angle iron lintel. This fortified column will have to be accounted for by cutting away the back of the facing brick layed around it. It has much more structural integrity than a 2.5 inch column, which stays within the confines of the side channel wall.
The whole of one back corner of the core and one corner of the side channel wall rests upon the lintel. The laying of the first course of refractory brick that bridge the manifold must be done with care.
As the chimney connection is almost at the end of the manifold wall a protruding support column is built to take the angle iron lintel. This fortified column will have to be accounted for by cutting away the back of the facing brick layed around it. It has much more structural integrity than a 2.5 inch column, which stays within the confines of the side channel wall.
The whole of one back corner of the core and one corner of the side channel wall rests upon the lintel. The laying of the first course of refractory brick that bridge the manifold must be done with care.
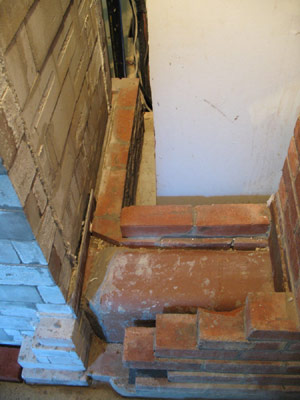
The core with its side channels completed.
The compulsory 4 inches of clearance are left between the facing and wall. 2 inches between the transmission tunnel and wall.
The last course of facing brick in the wall behind the flue tile has been cut back in order to provide a support ledge for concrete that will be poured on to the whole connection, once the masonry of the front wall has been layed one course higher than the flue tile. Before pouring the tile is covered with ceramic blanket. When set the concrete will rest on the brick ledges on each side of the wall and the tile be left free.
The last course of facing brick in the wall behind the flue tile has been cut back in order to provide a support ledge for concrete that will be poured on to the whole connection, once the masonry of the front wall has been layed one course higher than the flue tile. Before pouring the tile is covered with ceramic blanket. When set the concrete will rest on the brick ledges on each side of the wall and the tile be left free.
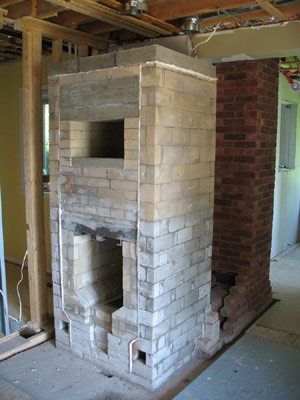
The support column in this case was not too difficult to hide. It even to an extent influenced the aesthetic design of the heater.
See also: Using Castable Refractory Concrete In The Field
Marcus Flynn
Montreal 2008
