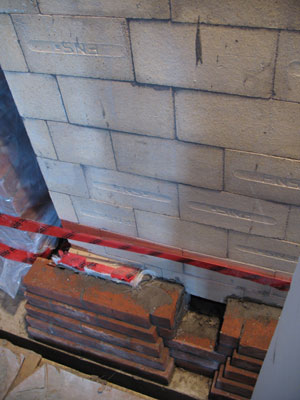Chimney Connection #3
When the chimney is located at either rear corner of the heater its connection to the heater becomes a potential week point as there is very little room in which to build a robust support pillar for the rear corner of the core.
Opening to the chimney bridged by a 4 x 4 inch x 1/4 inch angle bar lintel.
The first 4 courses of the core are in common clay brick layed in type N mortar.
The extension to the square of the base course is to support the building of a super robust support pillar beneath the back left hand corner of the core.
The first 4 courses of the core are in common clay brick layed in type N mortar.
The extension to the square of the base course is to support the building of a super robust support pillar beneath the back left hand corner of the core.
A section of flue tile is cut and used to make the connection from
chimney to core. Ceramic wool forms a smoke gasket around the tile. The section
of horizontal tile is mortared to the flue tile of the chimney with refractory mortar.
The rear manifold wall is layed up in refractory brick.
The support post for the left back corner of the core is proud of the line of the core, enabling a full brick to be used and thus adding stability to this potential week point During facing the facing brick will be cut back around the corner to accommodate this intrusion.
The support post for the left back corner of the core is proud of the line of the core, enabling a full brick to be used and thus adding stability to this potential week point During facing the facing brick will be cut back around the corner to accommodate this intrusion.
The three rows of refractory brick in the rear manifold wall fall about
an inch below the level of the three rows of common brick of the cores base.
The rear wall must be raised to the height of the cores base by laying a one
inch slice of brick, before placing the angle iron lintel.
At this point in the core the temperatures are so low that thin slices of refractory brick can be used to arrive at level, without problem.
At this point in the core the temperatures are so low that thin slices of refractory brick can be used to arrive at level, without problem.
The flue tile and its opening are bridged by a 4x4 inch x 1/4 inch
lintel of angle iron over which runs a course of refractory brick, trimmed to accommodate the lintel.
View of the flue connection from inside the rear manifold.
The first row of refractory brick is layed on the cores base.
The rear manifold is bridged.
View through the chimney connection from the rear manifold.
View of the chimney connection through the rear manifold
The next course of fire brick will form the fire box floor on which will sit the angled brick of the hearth.
The rear manifold wall supporting the back of the core.
The core support pillar and angle iron lintel.
The opposite end of the lintel has a ceramic wool gasket to allow for expansion.
The opposite end of the lintel has a ceramic wool gasket to allow for expansion.
The finished sloped fire box floor, the left back corner of which rests directly above the chimney connection.

The common brick facing as it rises over the support pillar.
Note that the brick is cut back to allow the intrusion of the pillar.
Though it is not deemed necessary to gasket this portion of the side channel at this level, the support pillar has a gasket of fibreglass mat between it and the facing.
Note that the brick is cut back to allow the intrusion of the pillar.
Though it is not deemed necessary to gasket this portion of the side channel at this level, the support pillar has a gasket of fibreglass mat between it and the facing.
Marcus Flynn
Montreal 2006
