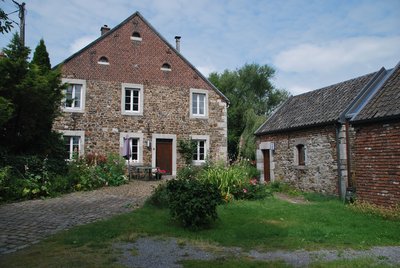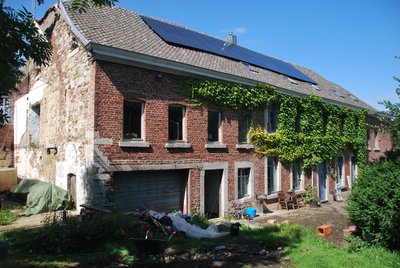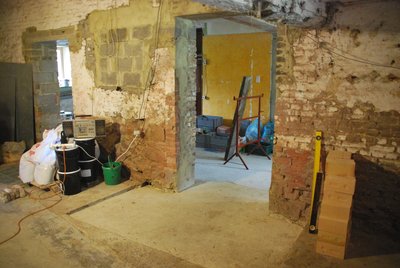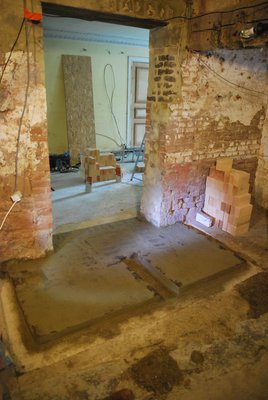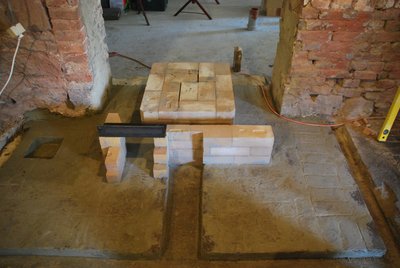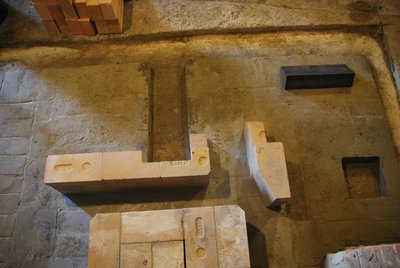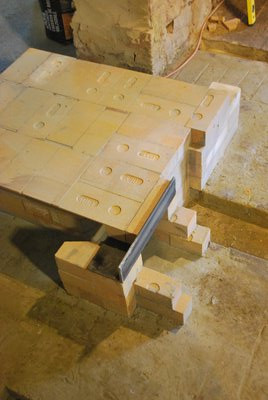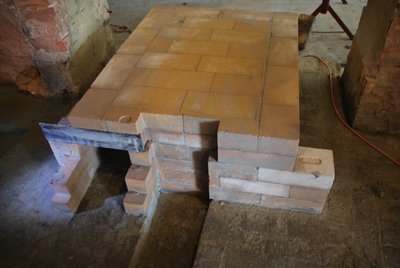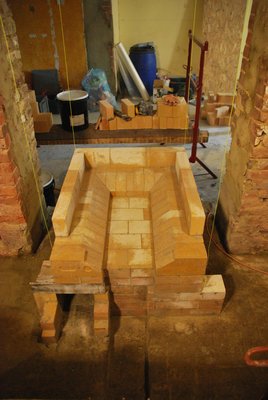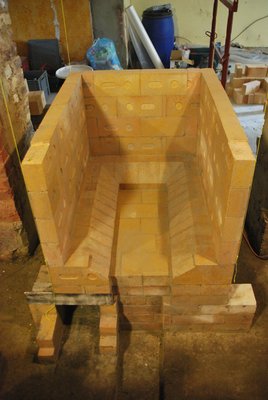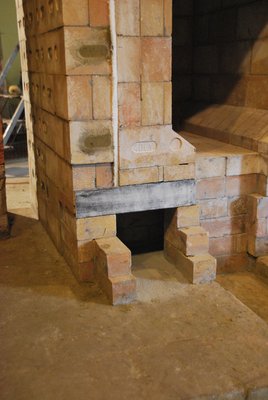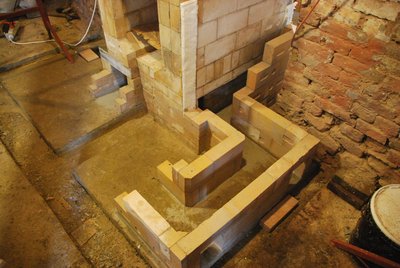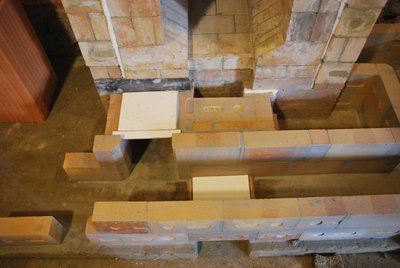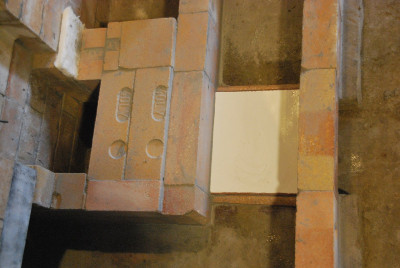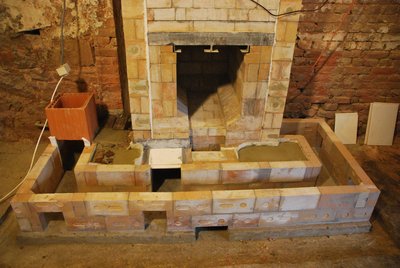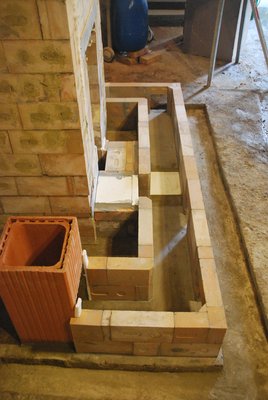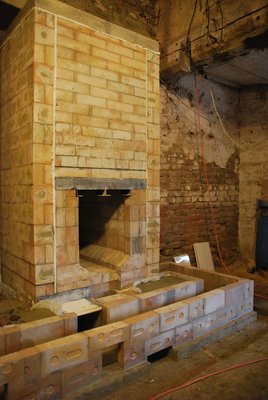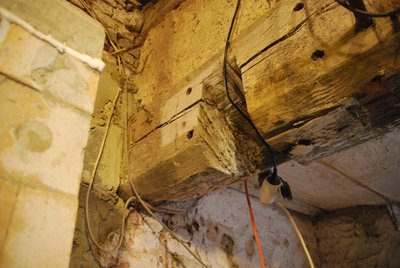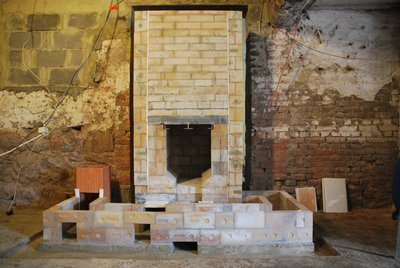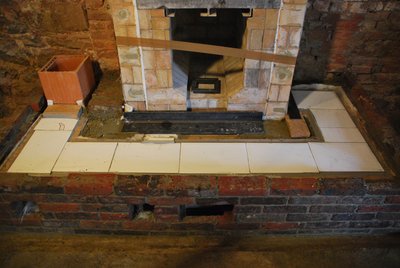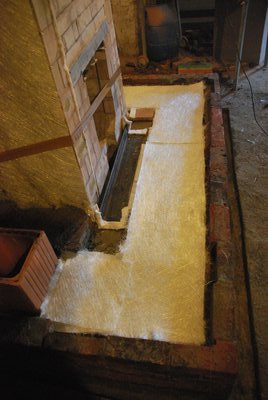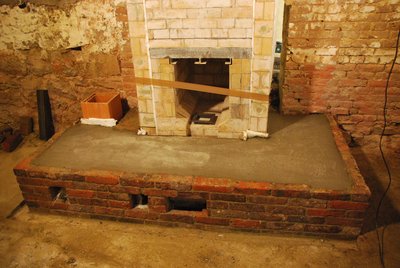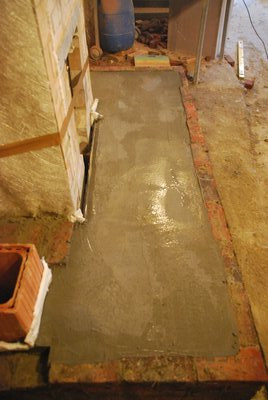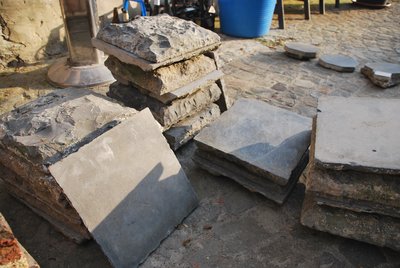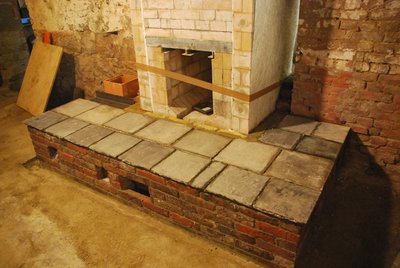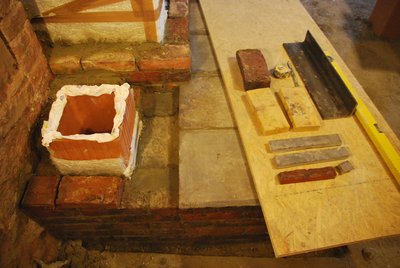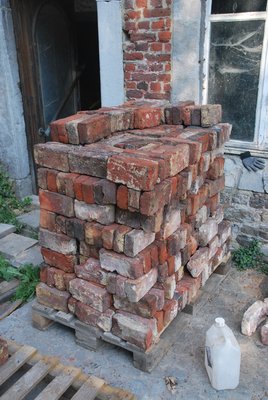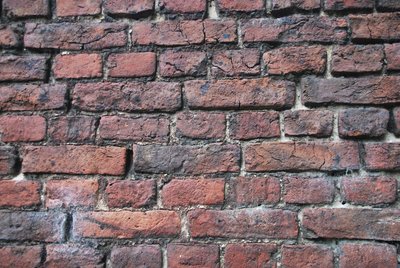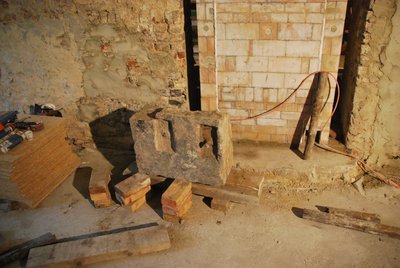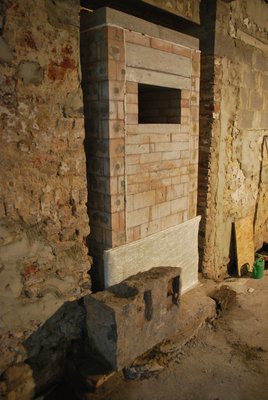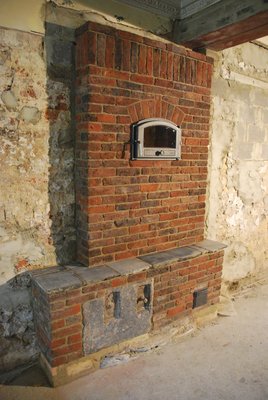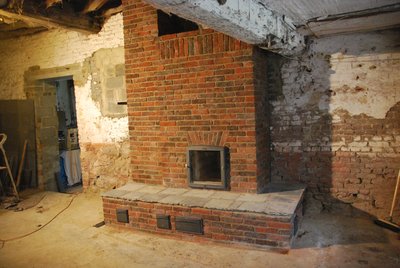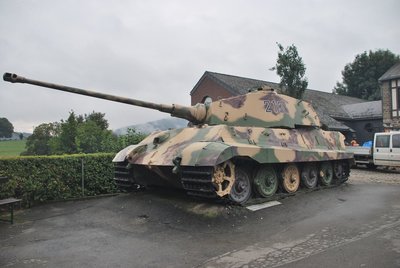Chimney Connection #16.
Detailed here are certain elements of the construction of a North American contraflow masonry heater in La Wolonie. Specifically, the orientation of a section of extended smoke path that will form an elevated platform around the base of the masonry heater.
This form of extension to the smoke path is generally referred to as a heated bench.
Materials:
Undocumented
The masonry heater will be built into an opening in a 50cm thick load bearing wall, its rear face protruding just 2 inches into the room beyond.
The original floor has been cut out and a reinforced concrete footing poured.
The original floor has been cut out and a reinforced concrete footing poured.
The first three courses of the core. The chase in the base course of clay brick will allow primary air to pass beneath the bench. The opening in the rear manifold is one of two openings that will feed into the bench. The second opening will be in the base of the right side channel wall.
View from above of the manifolds. The square recess in the base course to the right is directly below the chimney flue, and is intended to confine any water that may condense in, and fall down the flue.
Constructing a primary air channel beneath a bench can be difficult. The channel has to be large enough to allow the intake of sufficient air, while not restricting the capacity of the bench. And allowing access for the removal of ash which will inevitably fall out of the fire box into the channel.
The air intake channel is closed with a ceramic tile, to lessen the protrusion of the channel into the smoke path.
The extended smoke path is quite long and would normally have a by pass channel directly from the left manifold into the chimney. A by pass was not installed though to avoid cutting a second opening into the chimney tile. The chimney would be extremely tall and so the weight of the tiles quite heavy, making it prudent not to cut more than necessary into the first tile.
The opening from the left of the rear manifold will act as a by pass, providing a short path to the chimney. Some gases will also be drawn from the opening in the right side channel, through the bench. But there will always be a stronger draw through the opening in the rear manifold. This opening can easily be blocked, or partially blocked, with brick, in order to see if there will be sufficient draw through the opening in the side channel. (This can never be determined until actually firing the masonry heater.) If so the opening in the rear manifold can remain blocked, and all the gases will traverse the full length of the bench before entering the chimney. Norbert Senf suggested this approach. As expected, due to the height of the chimney, the masonry heater draws through the right manifold without problem, even during start up. So the opening from the rear manifold can be permanently blocked with dry layed brick.
The masonry heaters footing is poured over an immense anchor stone that originally formed part of the foundation of an industrial machine. The cut out in the deep sealing beam , roughly in line with the core, allowed the passage of one of the machines drive belts.
The opening on the left corner of the bench allows access to the smoke path from the corner to the chimney connection, and to the base of the chimney.
An access opening directly into the left side of the chimney would be more convenient, but again necessitate an additional cut into the flue tile. The opening to the right of the opening at the corner gives access to the opening into the bench from the rear manifold.
An access opening directly into the left side of the chimney would be more convenient, but again necessitate an additional cut into the flue tile. The opening to the right of the opening at the corner gives access to the opening into the bench from the rear manifold.
In order to save hight the bench is caped with ceramic tiles. The angle bar lintel, and the flat bar lintel will prevent the concrete poured on the top of the bench, contacting the openings. The angle bar contacts solid masonry at each end, while just clearing the primary air intake channel and exit into the rear manifold.
There are 2 layers of glass mat on the upper surfaces of the bench, the ends of the lintels are gasketed with ceramic wool.
The whole inner skin of the bench, will have absolutely no solid contact with any element of the facing. Note that the backs have been cut of several brick to allow the concrete to rest on the facing, and not on the inner skin of the bench.
Concrete is poured onto the gasketed bench. The slab rests on the facing, and the two solid columns, one each side of the rear manifold exit, and the primary air intake channel. The top of the angle bar that bridges these two columns is just visible.
The Blue Stone tiles layed as the bench top. They are also used in a shelf around the base of the masonry heater in the room on the other side of the wall.
The angle iron lintel will allow the chimneys facing to bridge the bench. Though the concrete of the bench top bridges onto the facing at each side, it is not strong enough to act as a lintel for the chimneys facing.
One of the Blue Stone anchor stones from the buildings industrial beginnings. This stone was dug from the floor while excavating the footing, and was originally used to attach a machine to the ground.
It was decided to incorporate the stone into the facing, this dictating the lines of the facing on this side of the wall.
It was decided to incorporate the stone into the facing, this dictating the lines of the facing on this side of the wall.
The stone in position. It was easier to lay this stone into the facing, than to take it outside and dispose of it. Also its incorporation into the masonry heater allows the buildings past to partially dictate its aesthetics, ie the expanded skirt.
Marcus Flynn
2016
